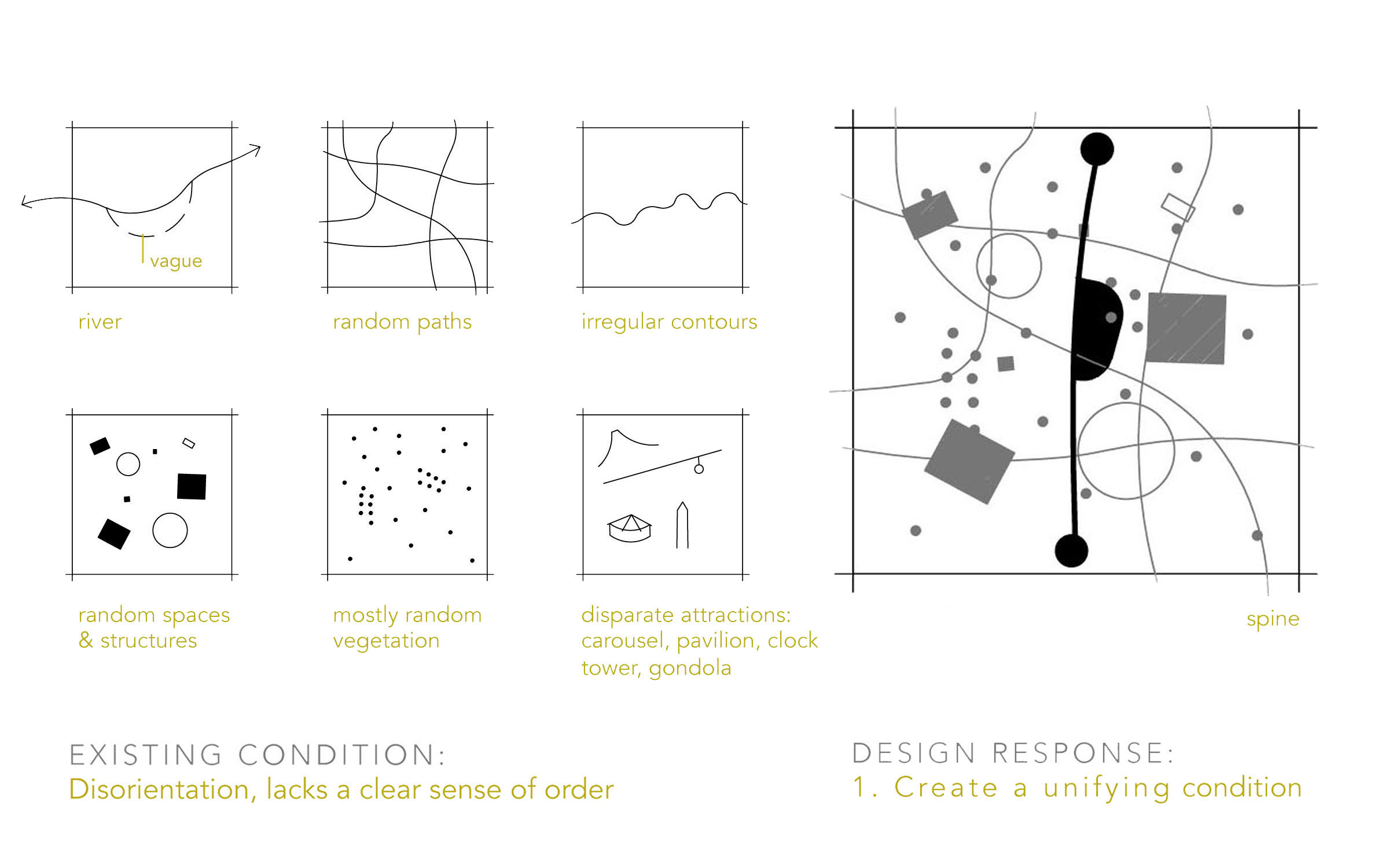
[1]
Challenged to create a landscape feature in Spokane's "central park on the Spokane River" that unifies a disorienting maze of paths, spaces, structures, and vegetation, the Riverbench Project creates a visible spine and central square connecting the two main entrances. Stretching a half mile, it would be the longest park bench in the world.
© Paul Hirzel
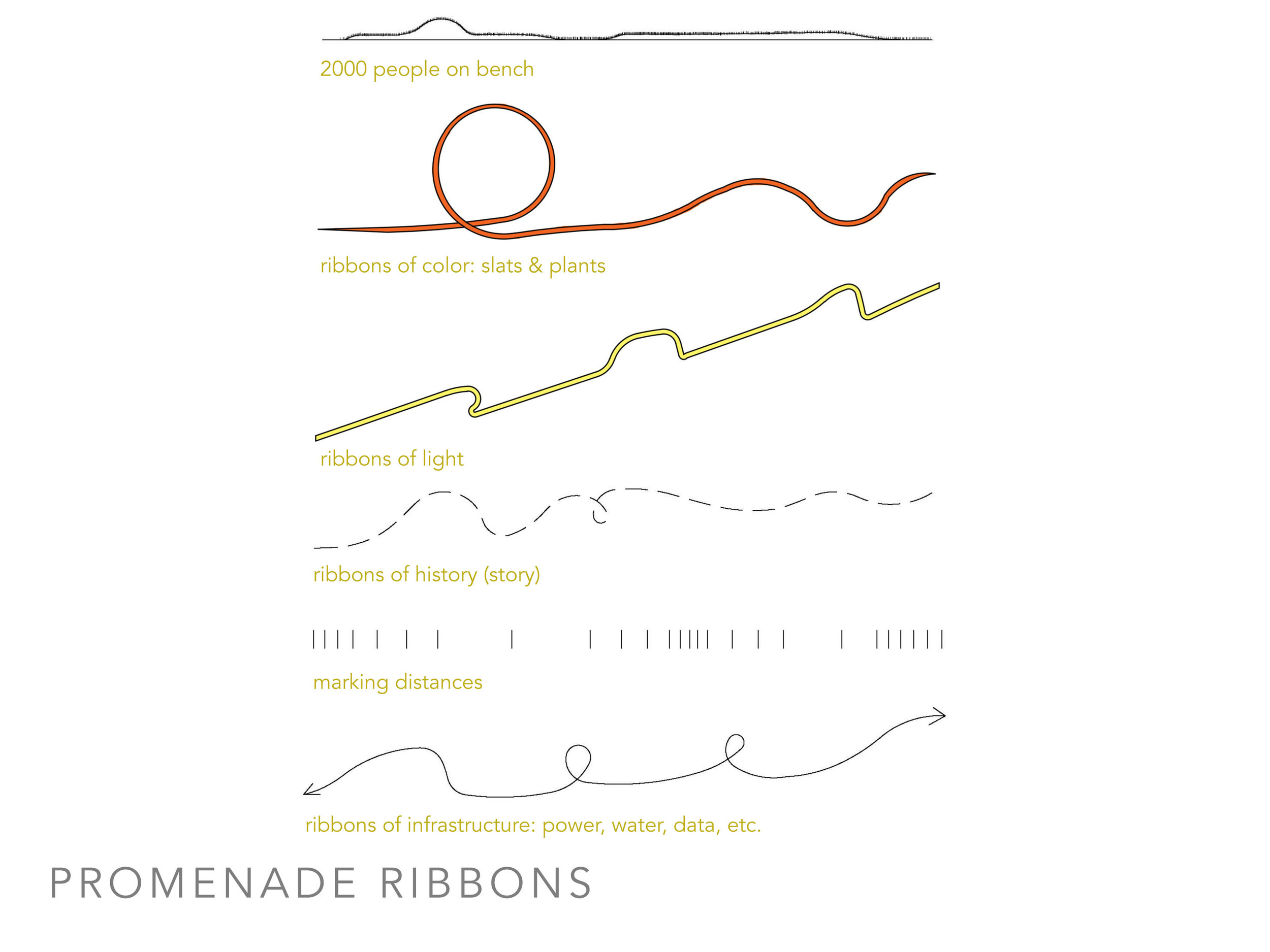
[2]
It combines ribbons of seating (the bench), paving, plantings, lighting, and infrastructure.
© Paul Hirzel
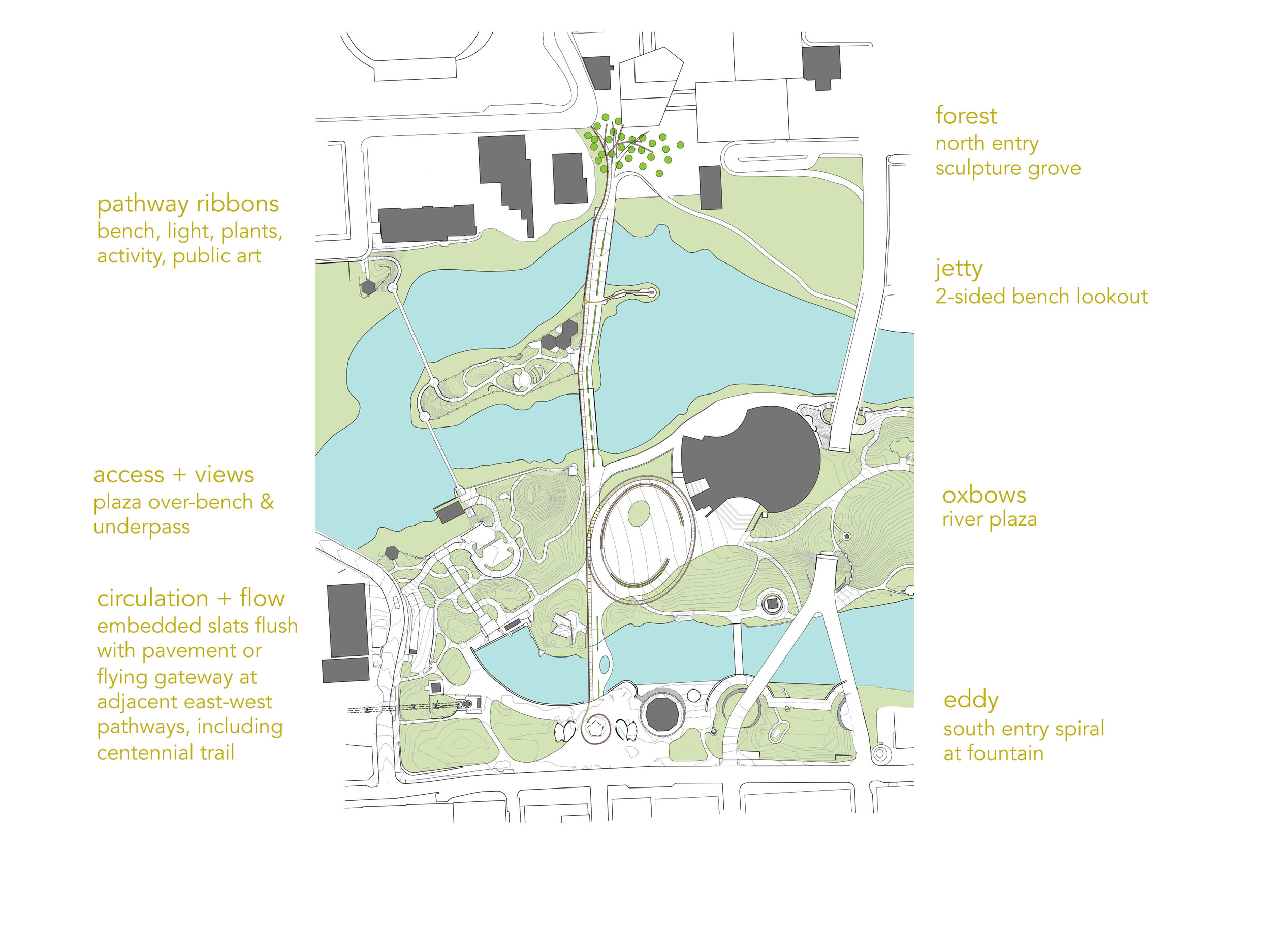
[3]
It begins on the south side of the park by spiraling around an existing fountain, crossing one channel of the Spokane River dipping down to the water's edge, circling a new central plaza, continuing across another channel of the river to branch and weave into a new woodland of native trees on the north side of the park.
© Paul Hirzel
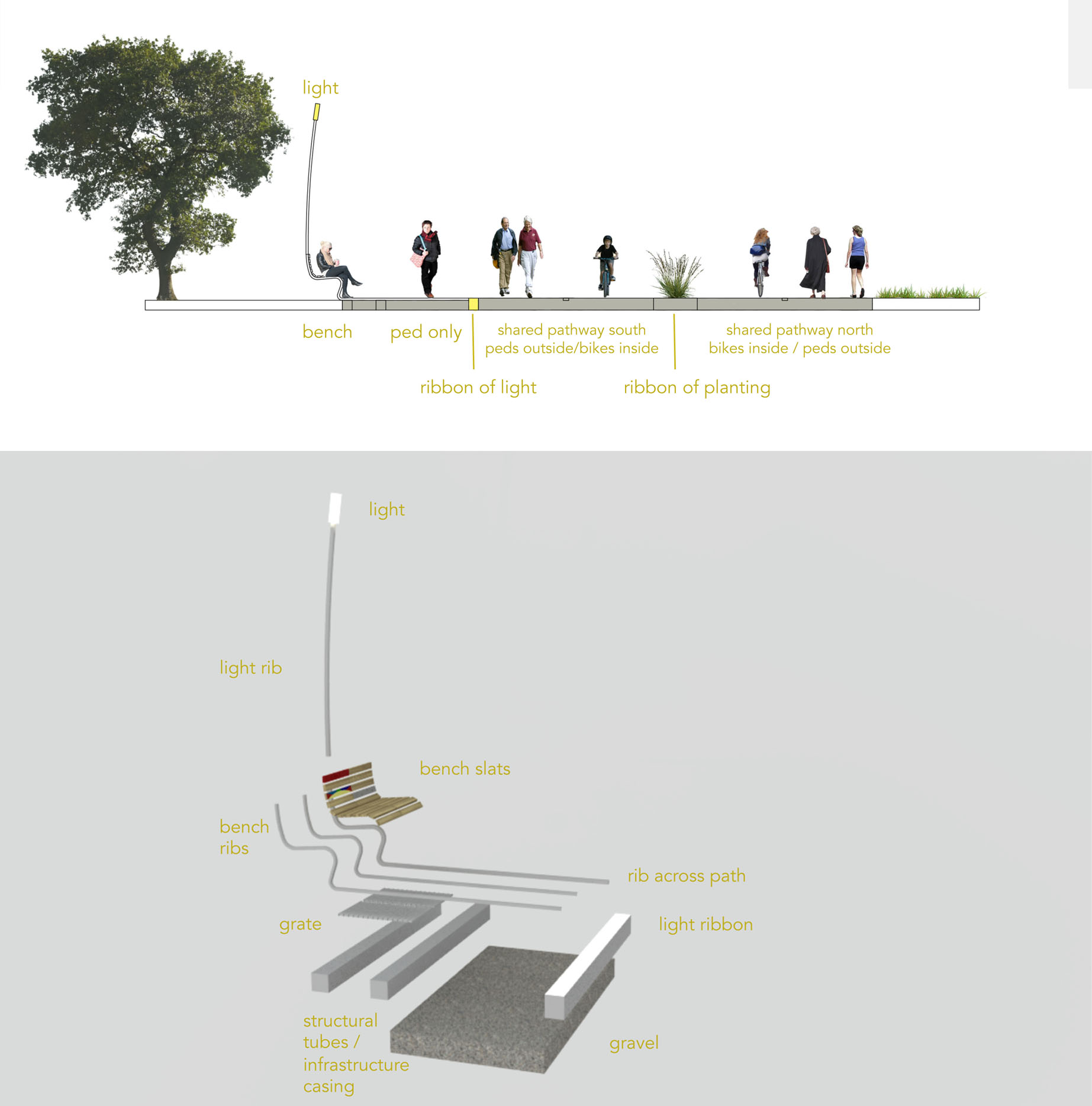
[4]
The "kit of parts" system of lighting, seating, walking, biking and plantings is composed of ribs and tubes and bench slats (names etched in hardwood slats would be sold for fundraising).
© Paul Hirzel
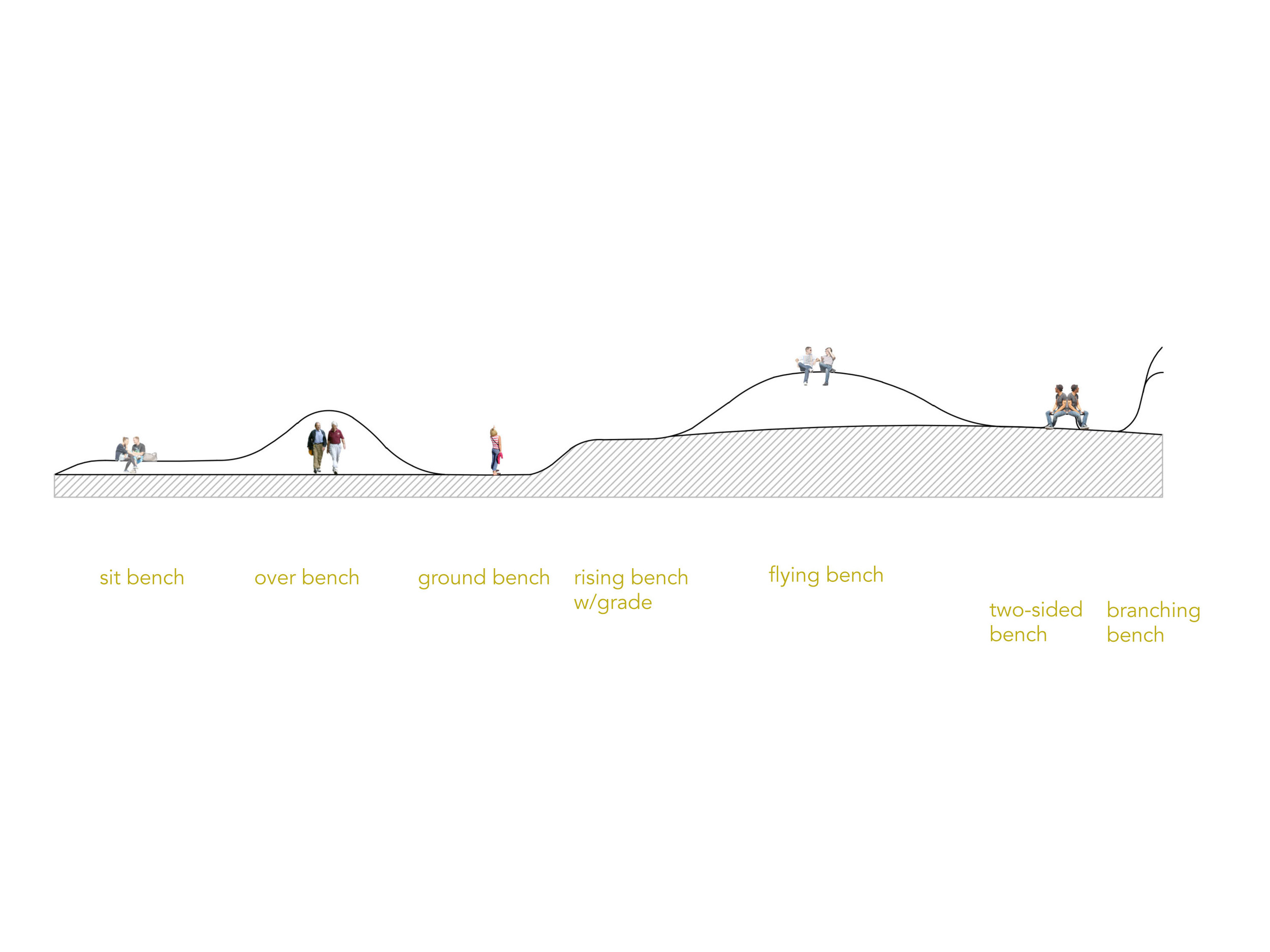
[5]
Ribs vary in size and depending on the location rise and fall as needed to create crossings and views.
© Paul Hirzel
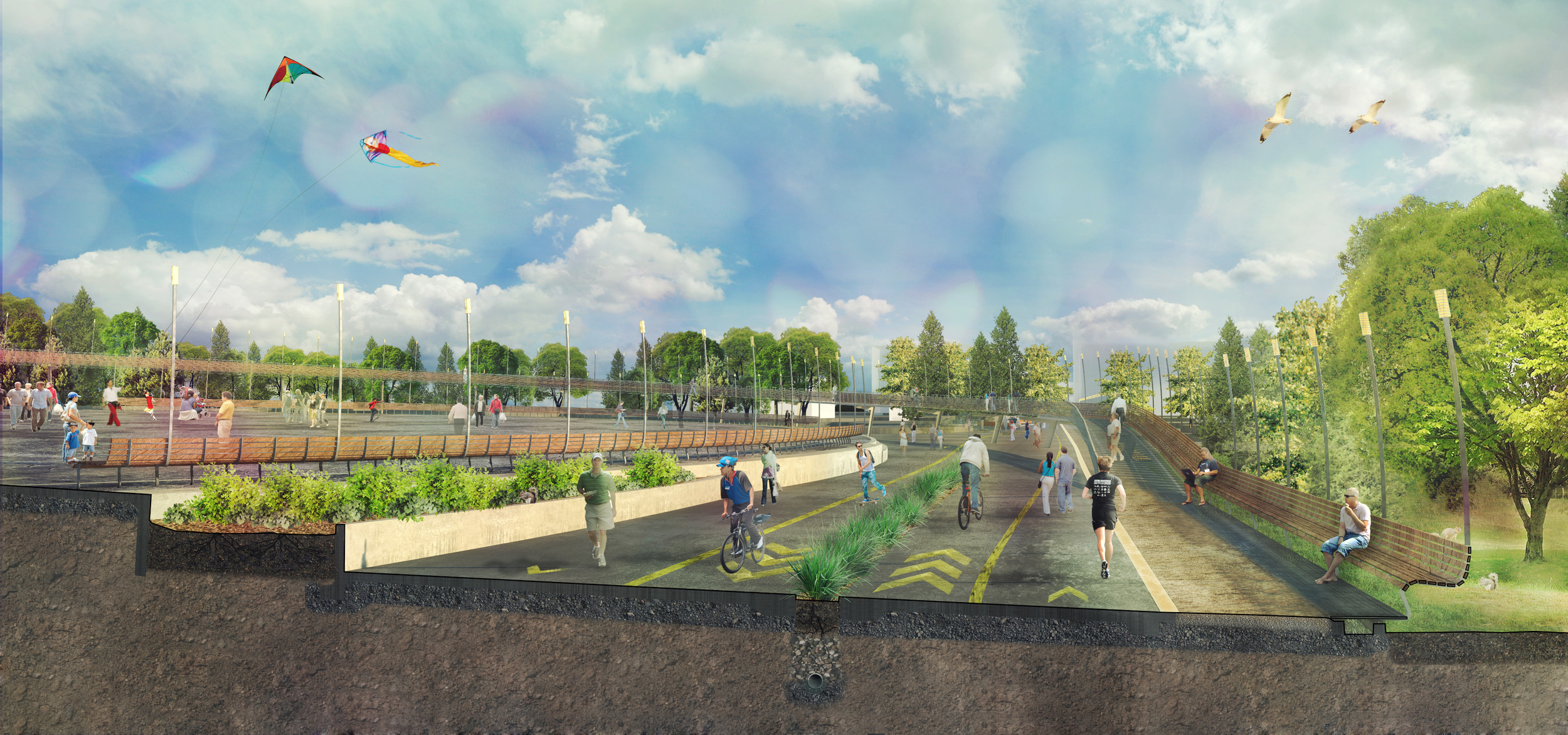
[6]
Section through bench/path system looking south toward downtown Spokane with central plaza on the left.
© Paul Hirzel
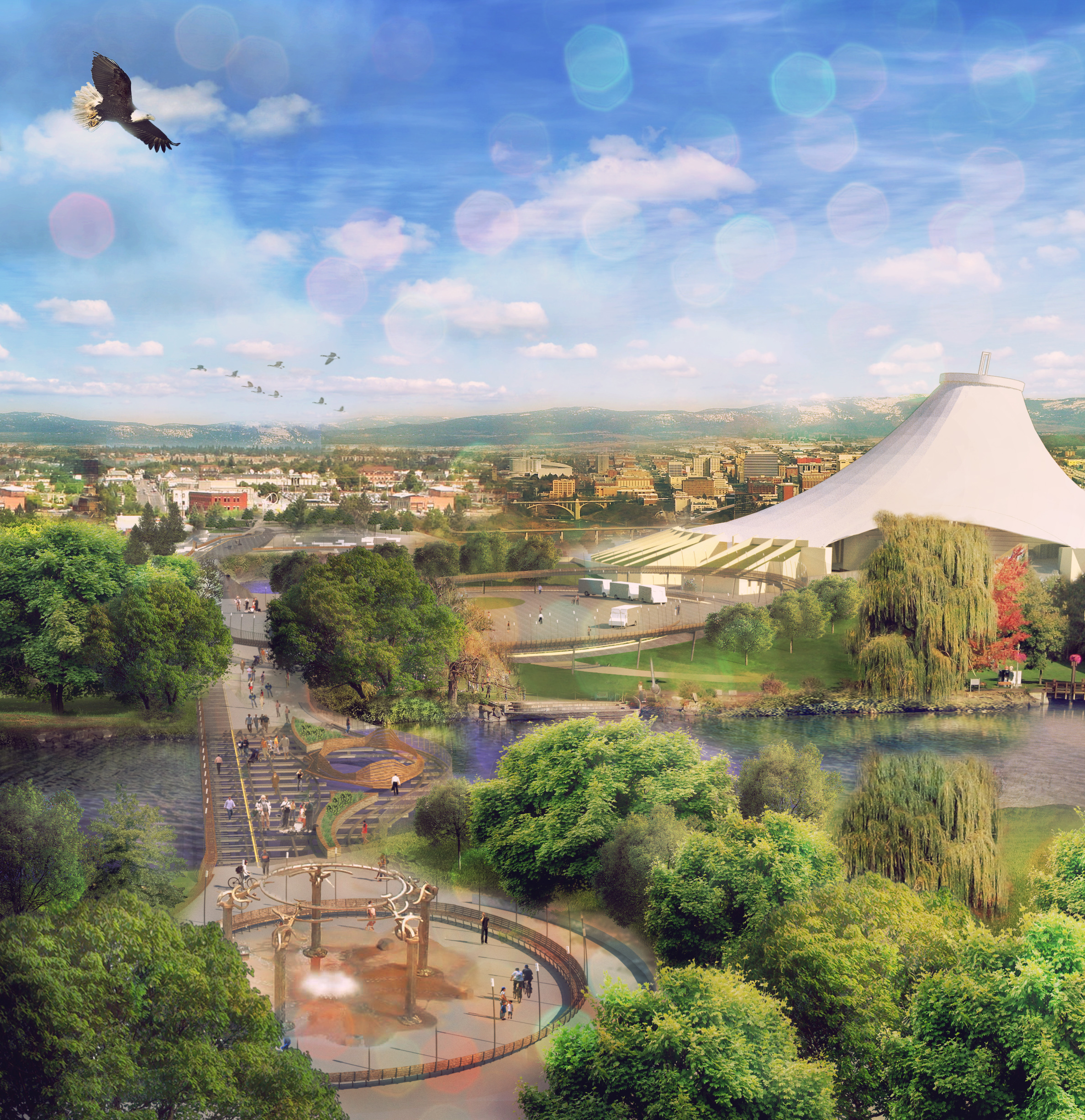
[7]
Aerial view showing new spiral bench at south entrance fountain, bridge crossing that dips into the Spokane River, and central plaza adjacent to the Entertainment Pavilion.
© Paul Hirzel
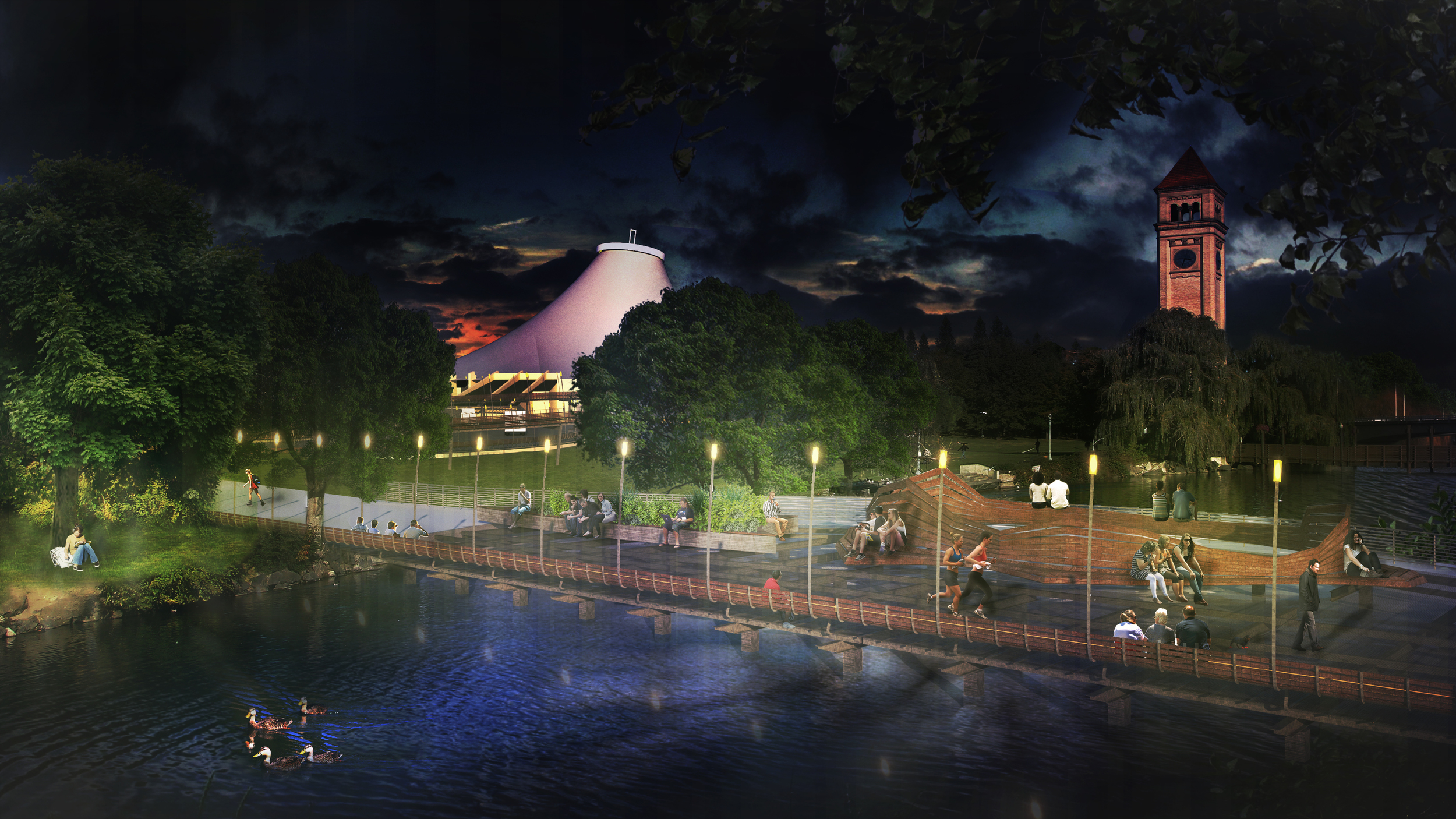
[8]
A night view of bridge looking toward the clock tower and central plaza.
© Paul Hirzel
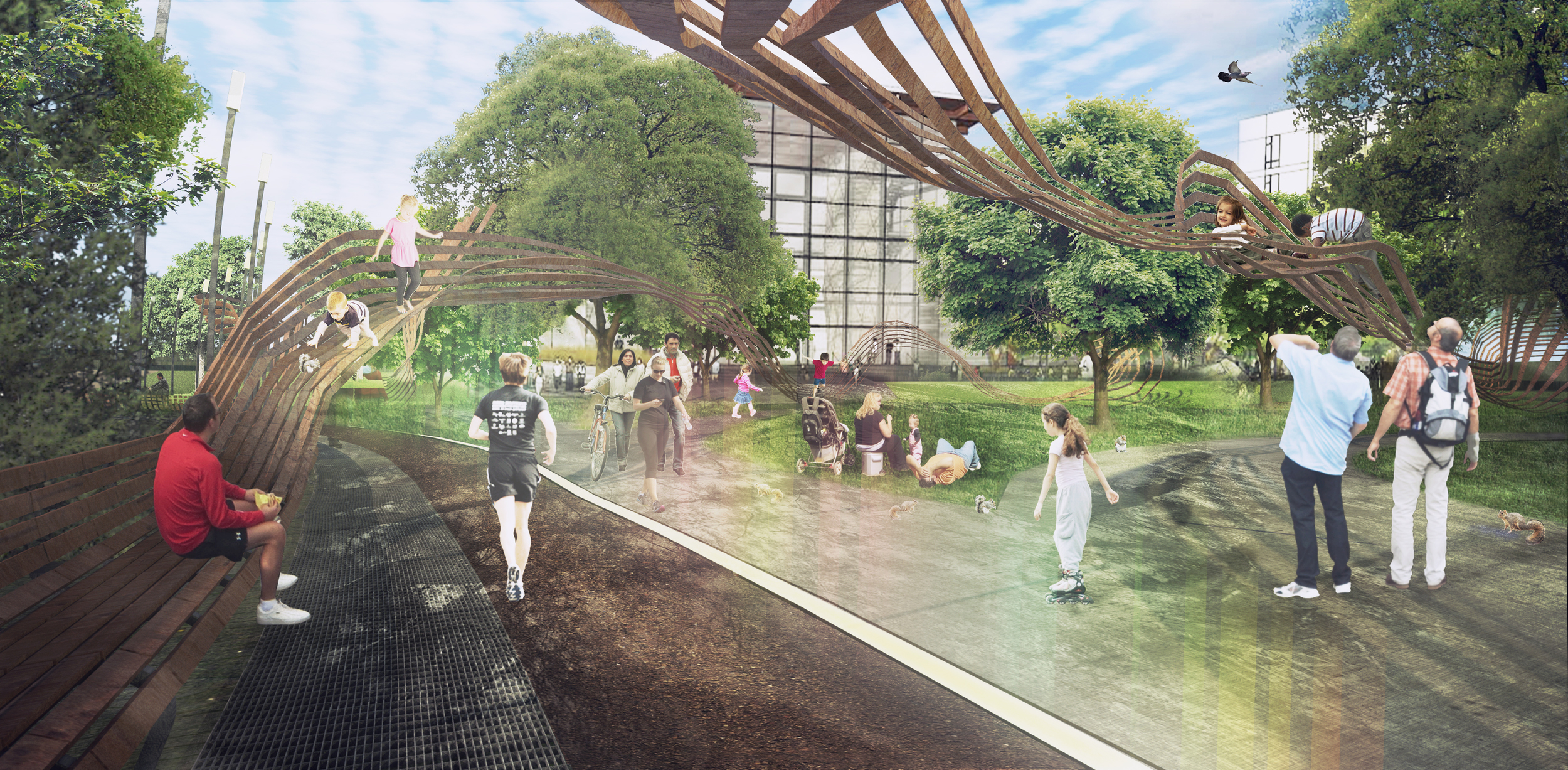
[9]
View of bench branching and weaving into the tree grove at the north entrance of the park.
© Paul Hirzel









[1]
Challenged to create a landscape feature in Spokane's "central park on the Spokane River" that unifies a disorienting maze of paths, spaces, structures, and vegetation, the Riverbench Project creates a visible spine and central square connecting the two main entrances. Stretching a half mile, it would be the longest park bench in the world.
© Paul Hirzel
[2]
It combines ribbons of seating (the bench), paving, plantings, lighting, and infrastructure.
© Paul Hirzel
[3]
It begins on the south side of the park by spiraling around an existing fountain, crossing one channel of the Spokane River dipping down to the water's edge, circling a new central plaza, continuing across another channel of the river to branch and weave into a new woodland of native trees on the north side of the park.
© Paul Hirzel
[4]
The "kit of parts" system of lighting, seating, walking, biking and plantings is composed of ribs and tubes and bench slats (names etched in hardwood slats would be sold for fundraising).
© Paul Hirzel
[5]
Ribs vary in size and depending on the location rise and fall as needed to create crossings and views.
© Paul Hirzel
[6]
Section through bench/path system looking south toward downtown Spokane with central plaza on the left.
© Paul Hirzel
[7]
Aerial view showing new spiral bench at south entrance fountain, bridge crossing that dips into the Spokane River, and central plaza adjacent to the Entertainment Pavilion.
© Paul Hirzel
[8]
A night view of bridge looking toward the clock tower and central plaza.
© Paul Hirzel
[9]
View of bench branching and weaving into the tree grove at the north entrance of the park.
© Paul Hirzel