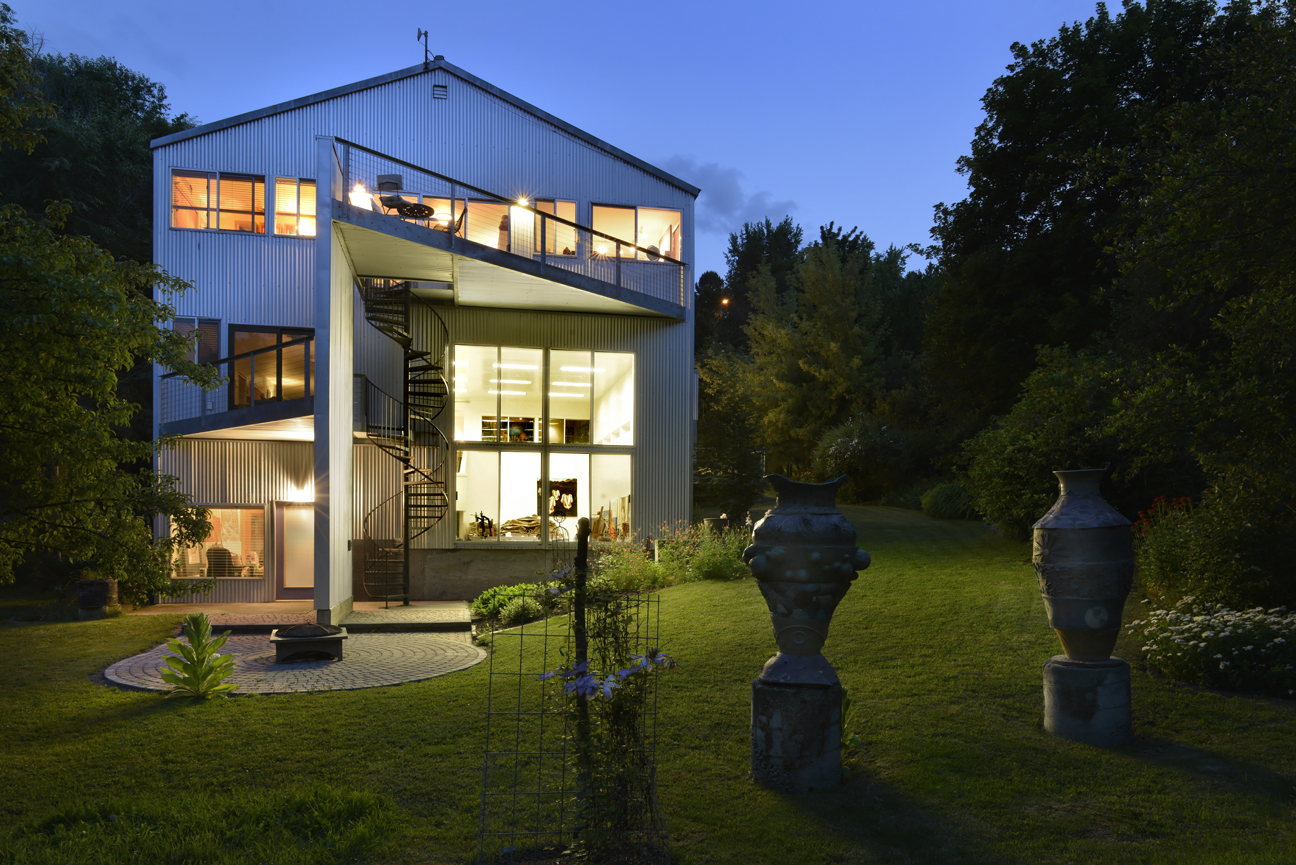
[1]
The project involved conversion of a fitness center into multifamily housing and an artist's studio. Additions of new interior and exterior decks, a carport, a garden room, and entry extended the living spaces into the surrounding gardens and pool room.
© Paul Hirzel
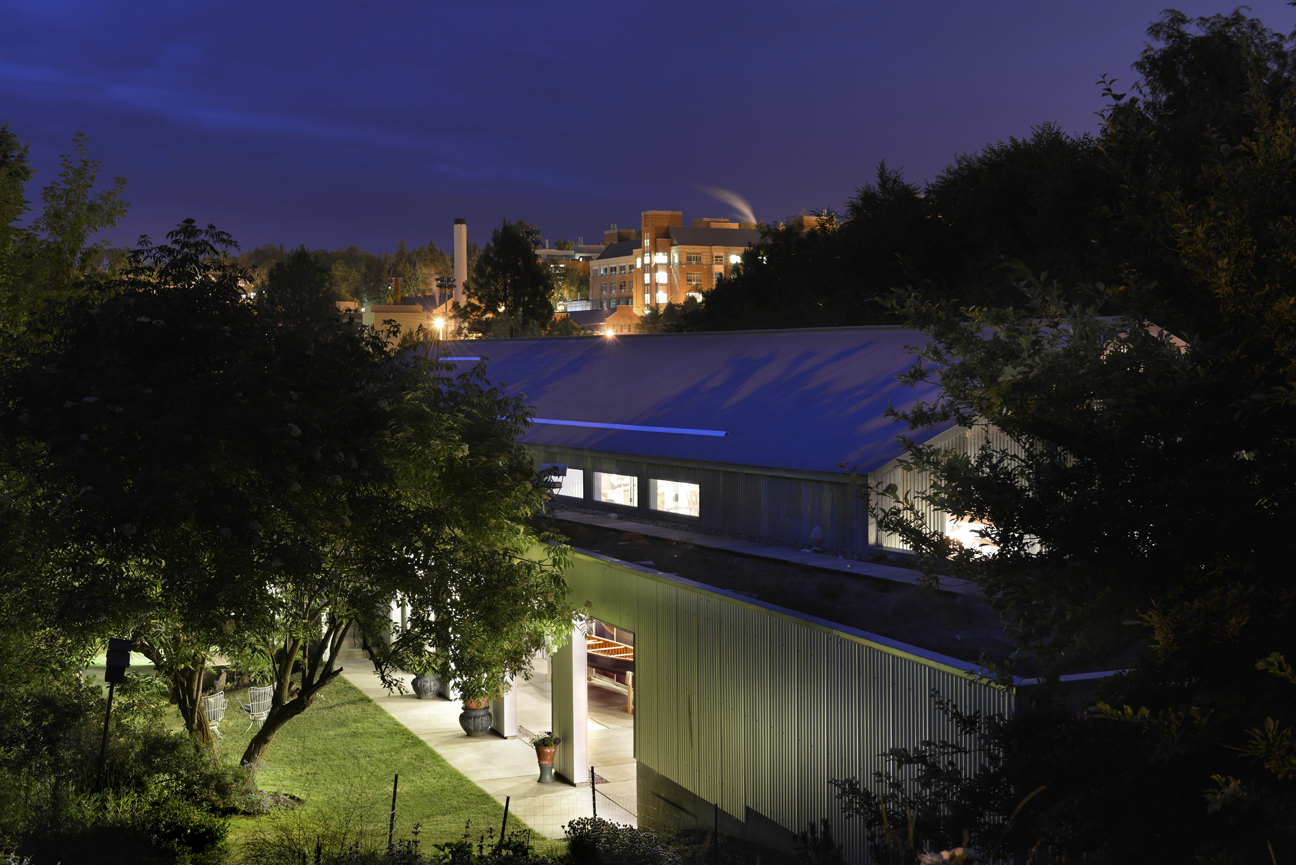
[2]
© Paul Hirzel
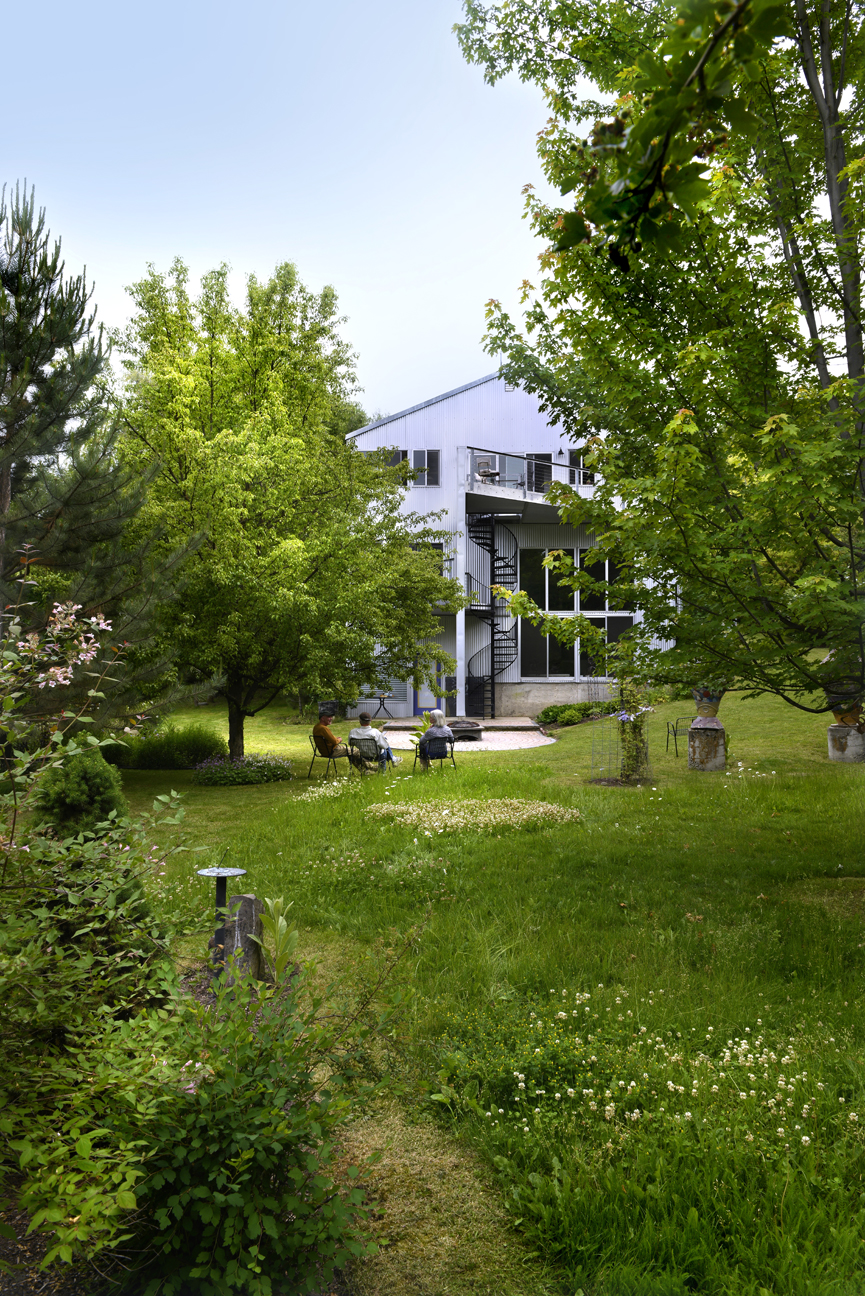
[3]
© Paul Hirzel
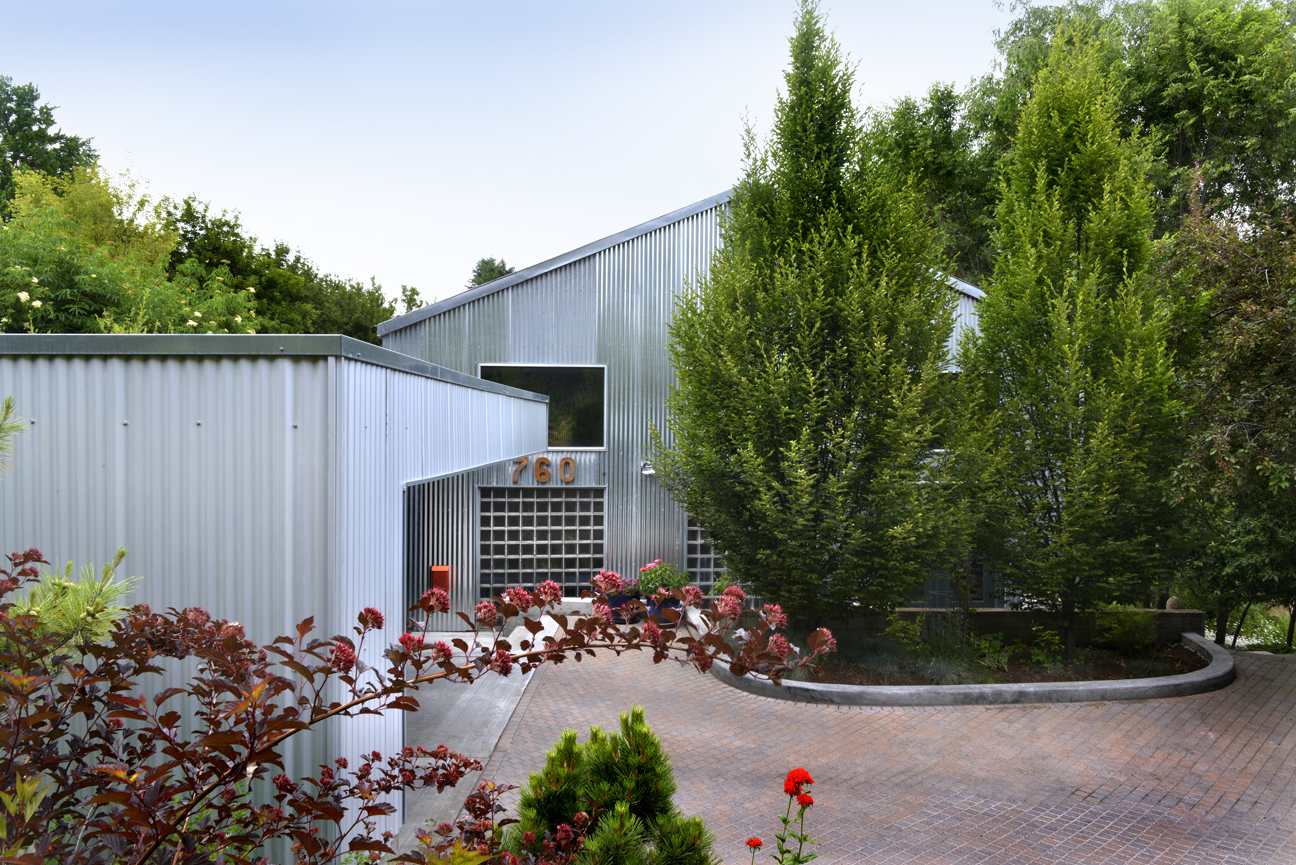
[4]
New entry and carport.
© Paul Hirzel
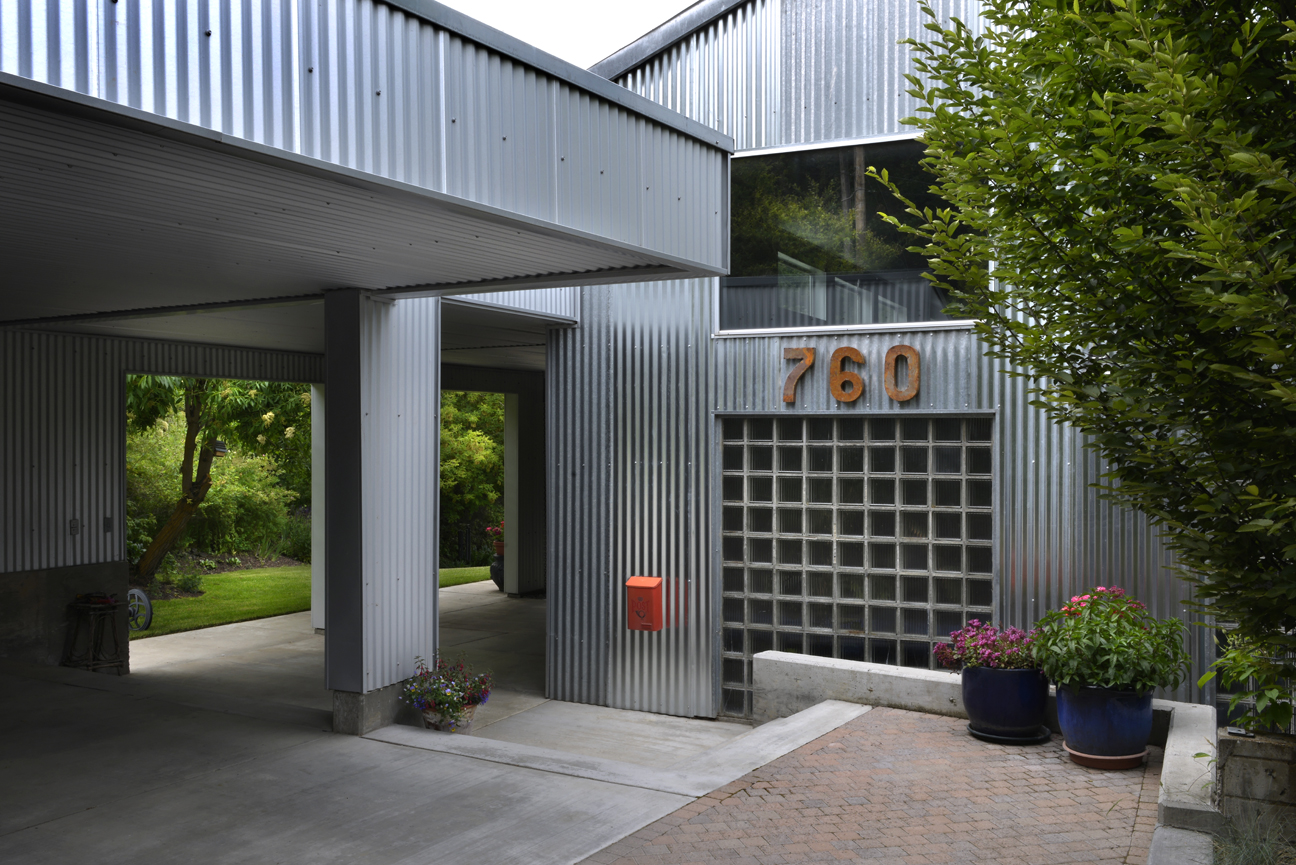
[5]
New entry and carport.
© Paul Hirzel
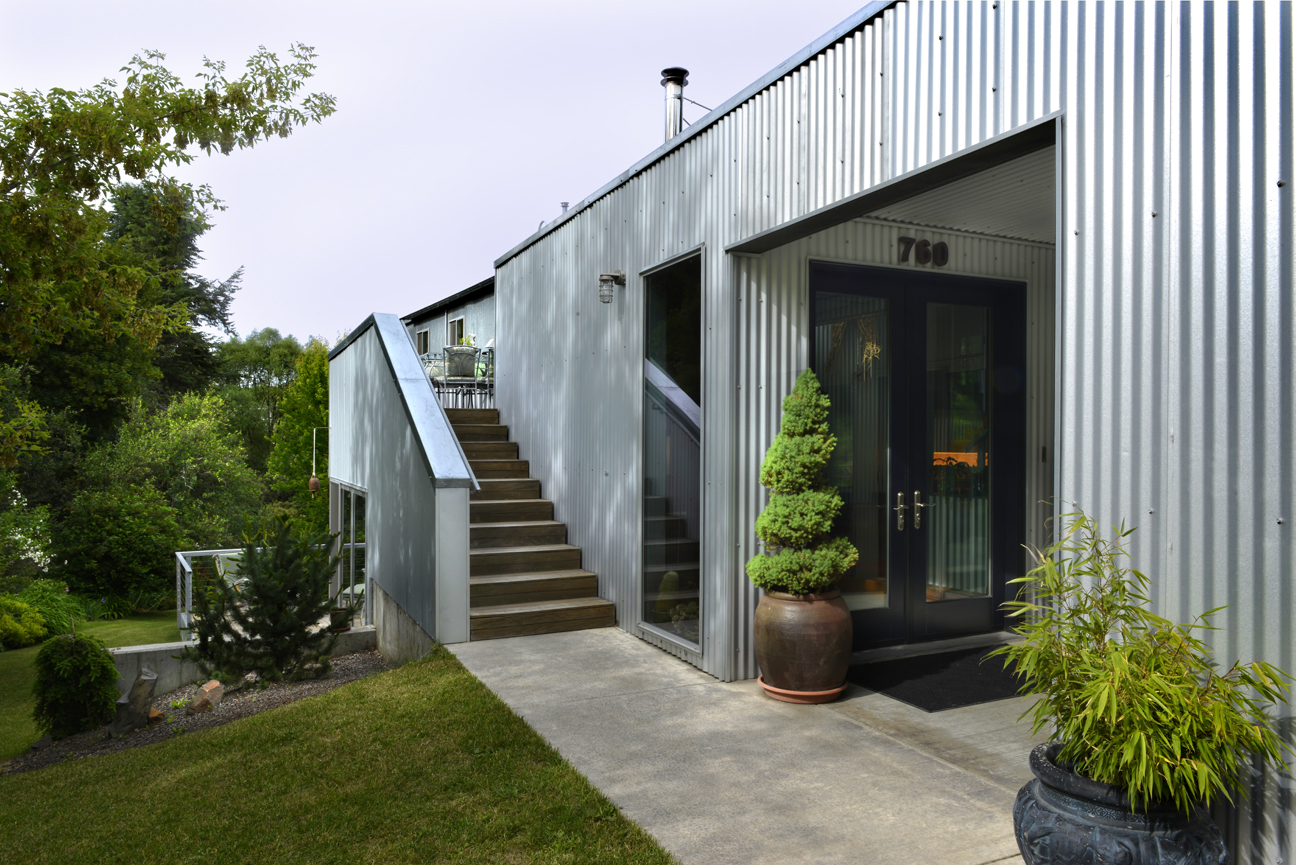
[6]
Covered and open terraces extend into the west gardens.
© Paul Hirzel
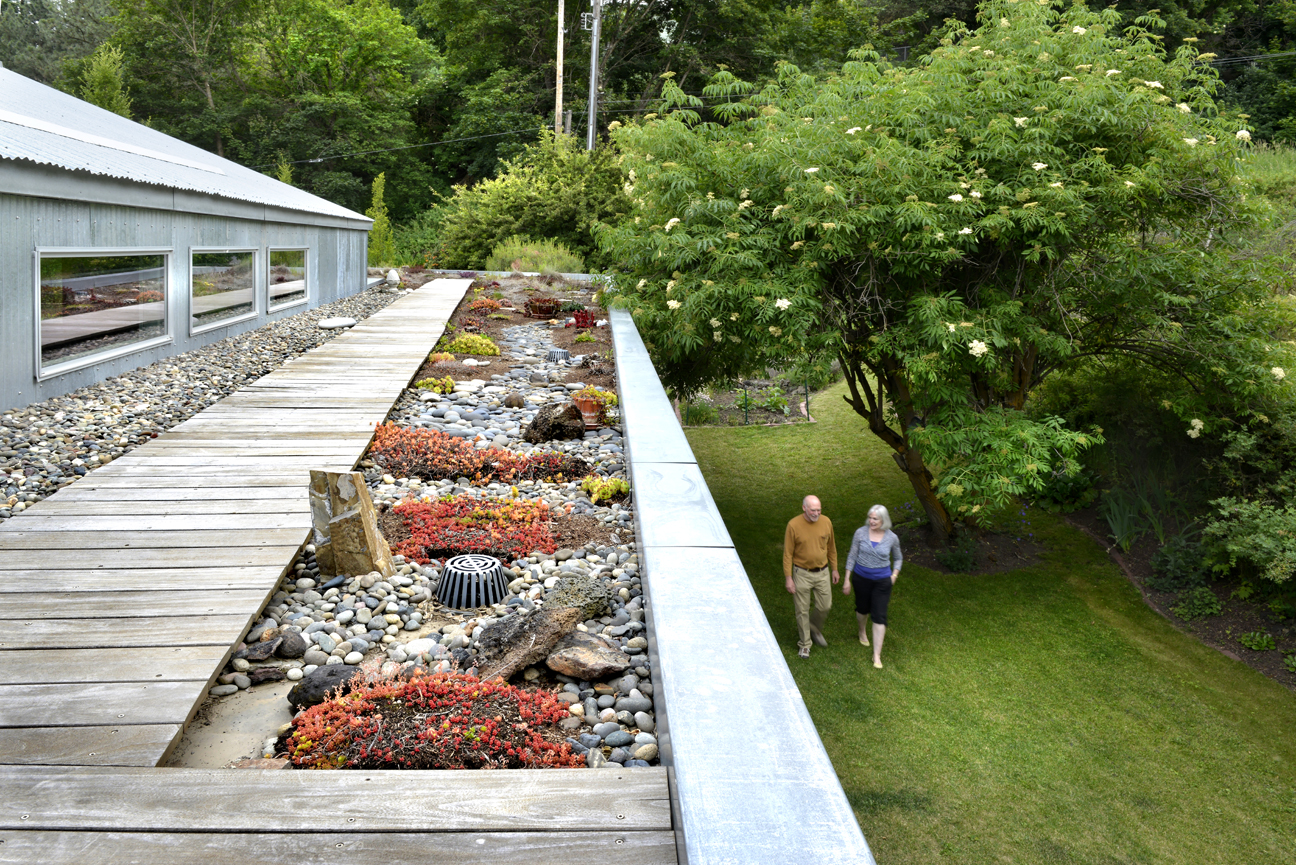
[7]
The roof garden extends over the new entry and carport.
© Paul Hirzel
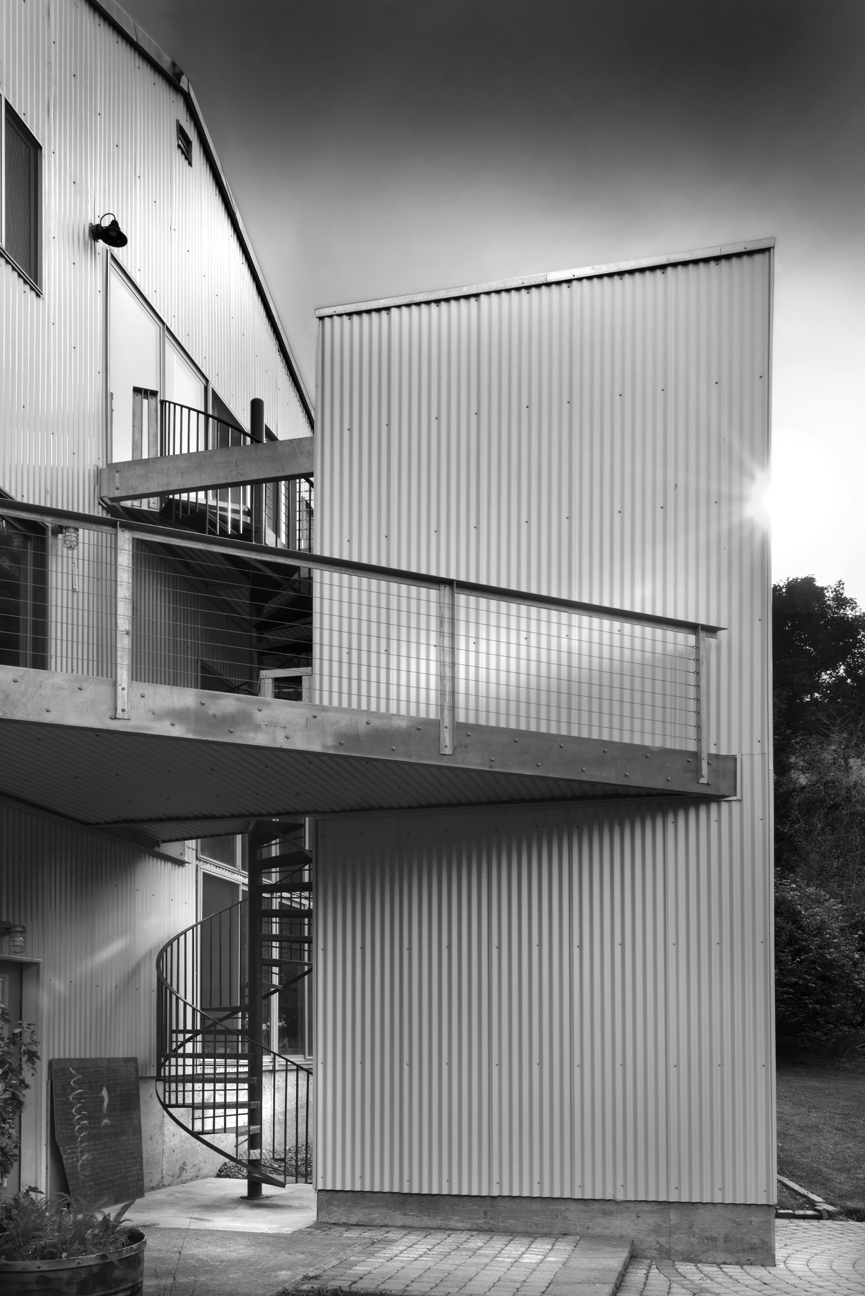
[8]
Stair and decks extend into gardens to the north.
© Paul Hirzel
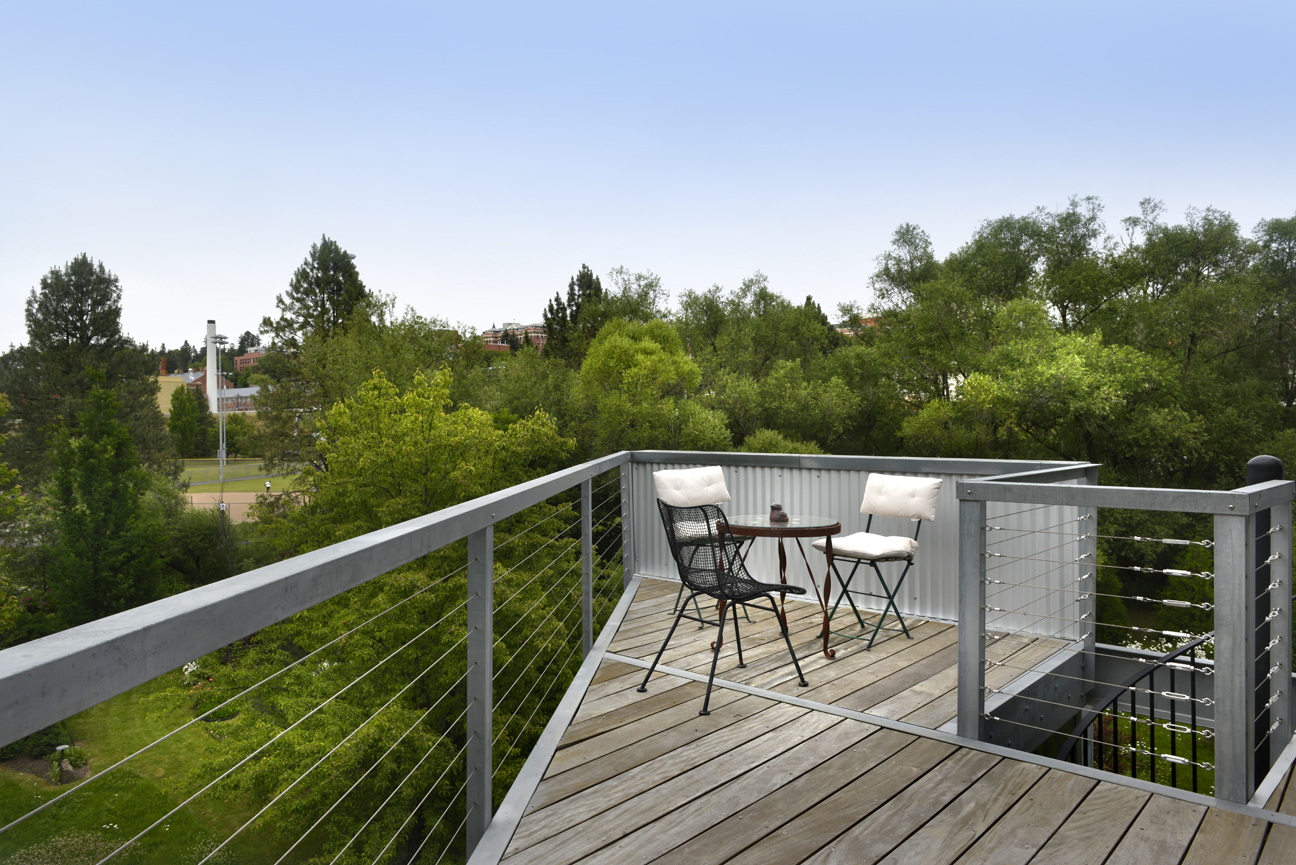
[9]
Decks extend into gardens to the north.
© Paul Hirzel
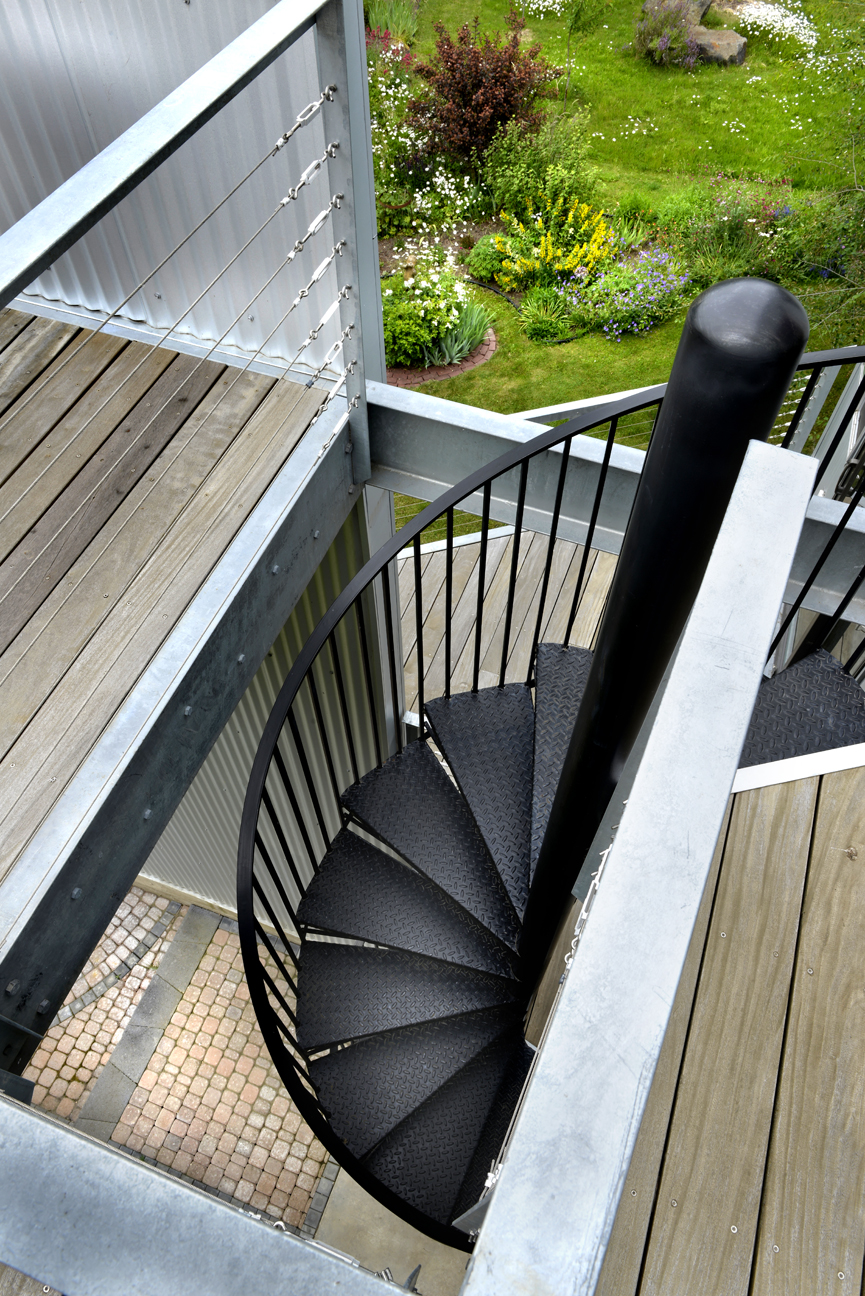
[10]
Spiral stair connects all floors to gardens.
© Paul Hirzel
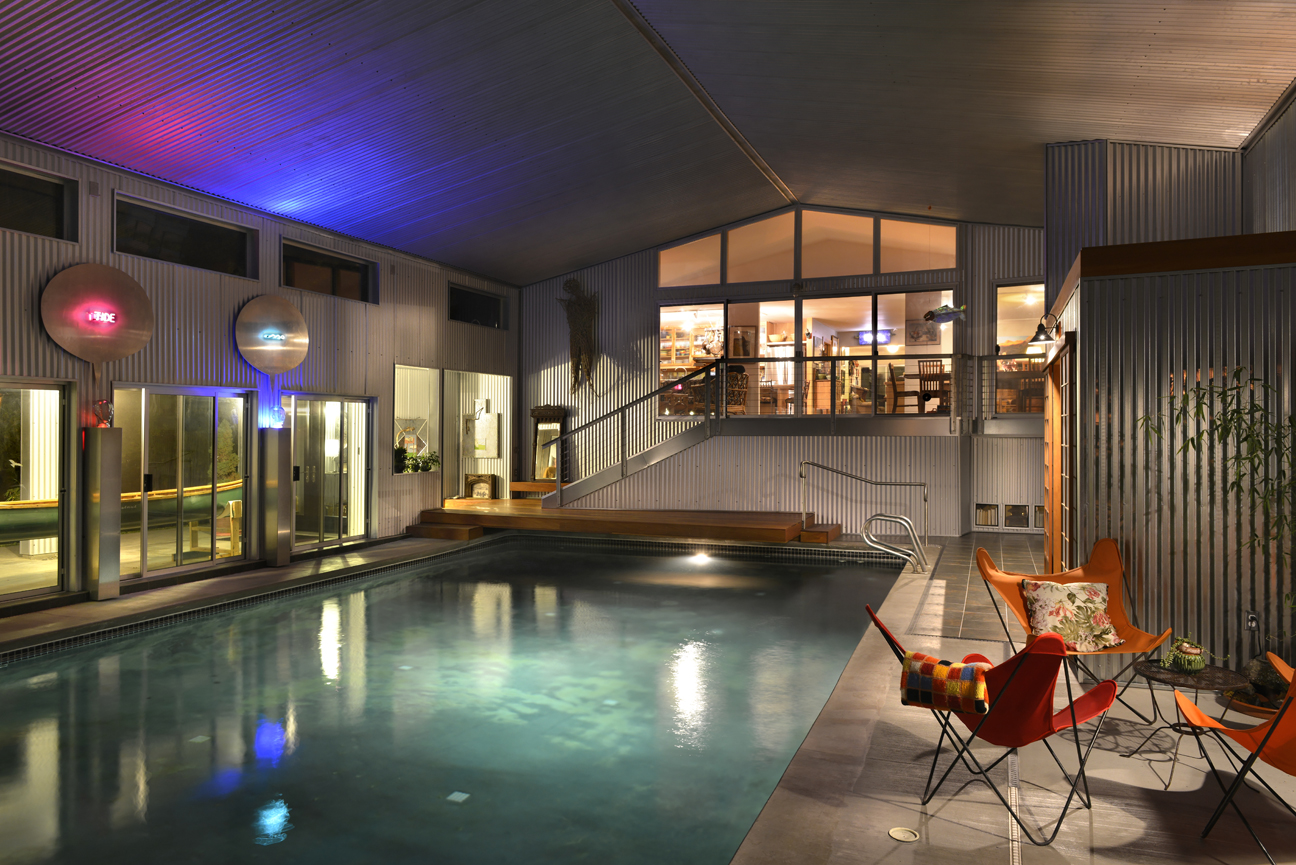
[12]
A new cantilevered "beach" provides both an entry to the owner's apartment and a diving platform.
© Paul Hirzel
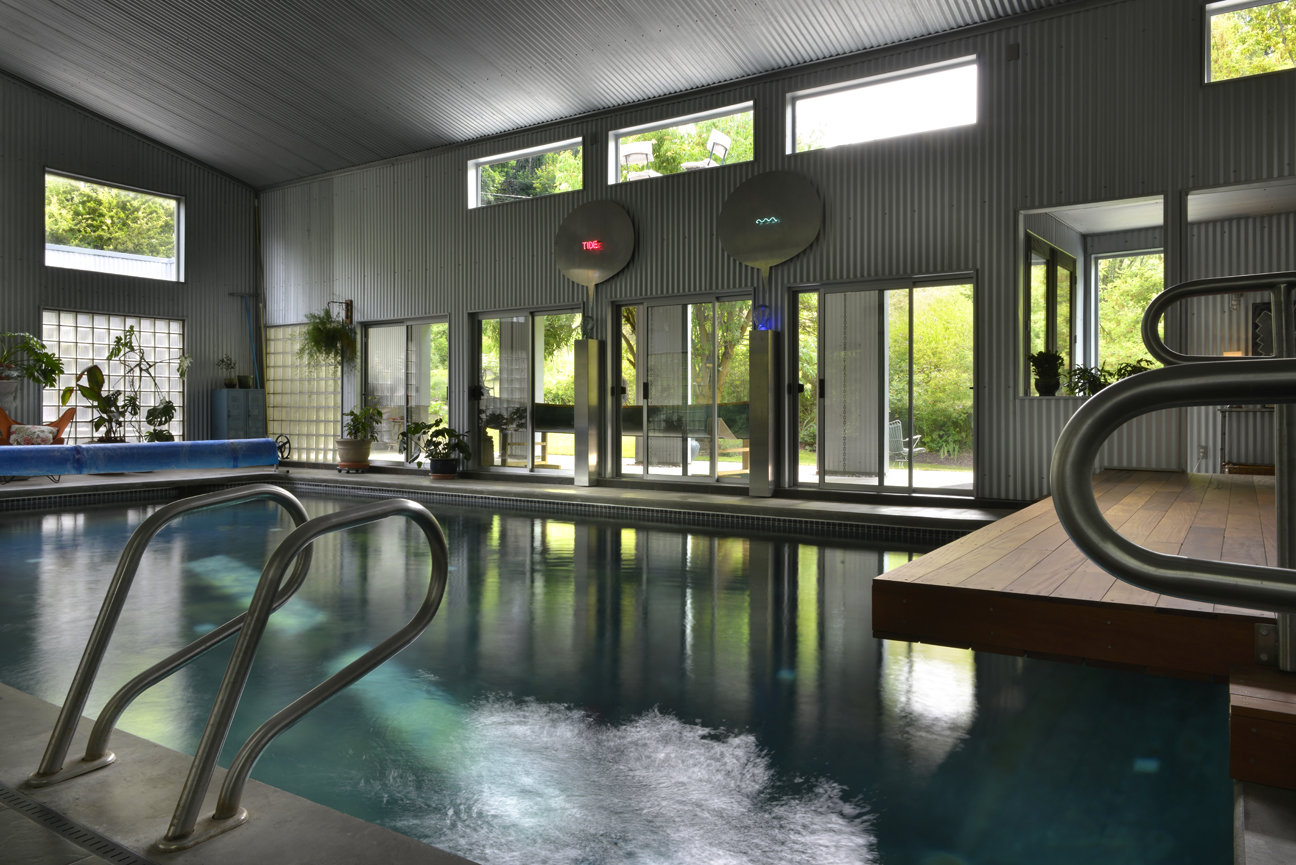
[13]
© Paul Hirzel












[1]
The project involved conversion of a fitness center into multifamily housing and an artist's studio. Additions of new interior and exterior decks, a carport, a garden room, and entry extended the living spaces into the surrounding gardens and pool room.
© Paul Hirzel
[2]
© Paul Hirzel
[3]
© Paul Hirzel
[4]
New entry and carport.
© Paul Hirzel
[5]
New entry and carport.
© Paul Hirzel
[6]
Covered and open terraces extend into the west gardens.
© Paul Hirzel
[7]
The roof garden extends over the new entry and carport.
© Paul Hirzel
[8]
Stair and decks extend into gardens to the north.
© Paul Hirzel
[9]
Decks extend into gardens to the north.
© Paul Hirzel
[10]
Spiral stair connects all floors to gardens.
© Paul Hirzel
[12]
A new cantilevered "beach" provides both an entry to the owner's apartment and a diving platform.
© Paul Hirzel
[13]
© Paul Hirzel