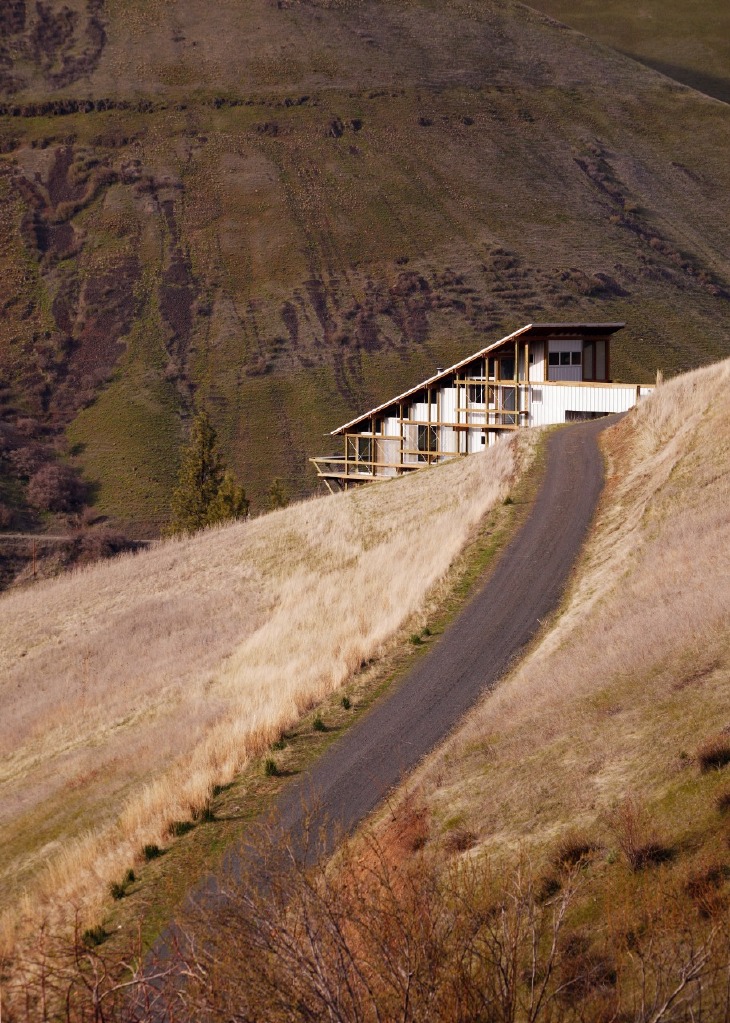
[1]
Following a finger ridge 300 feet above the Clearwater River, a simple rectangular box is inserted in a moment resisting wood frame.
© Paul Hirzel
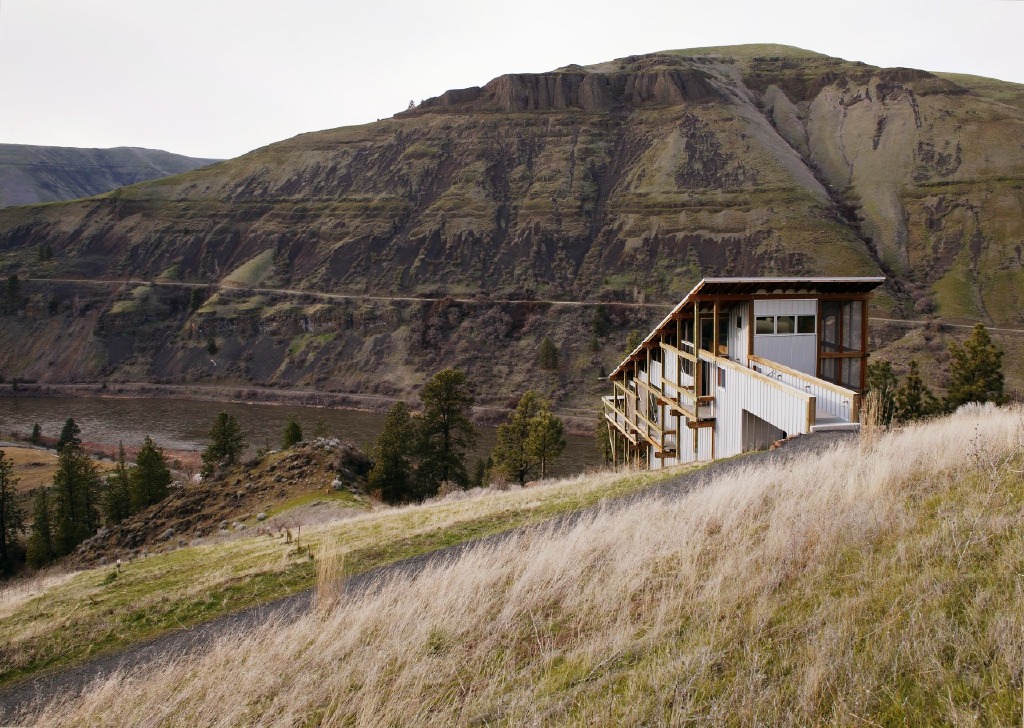
[2]
© Paul Hirzel
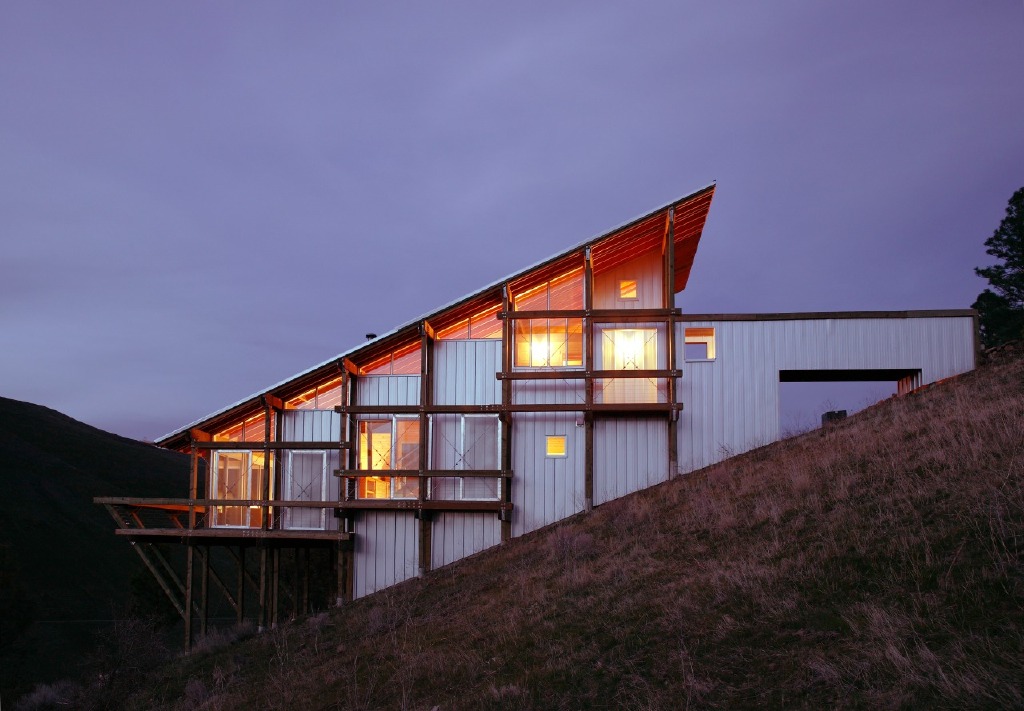
[3]
The exposed frame on the westside provides support for window washing scaffolding and movable sun shades.
© Paul Hirzel
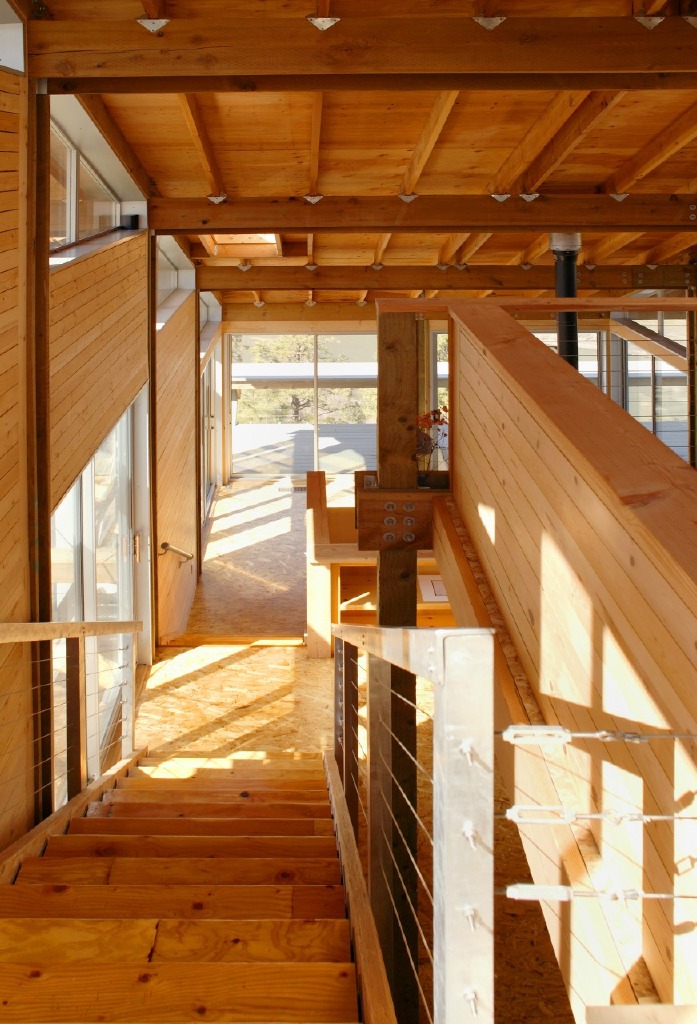
[4]
Stairs follow the slope to 4 different levels, giving views to the river below.
© Paul Hirzel
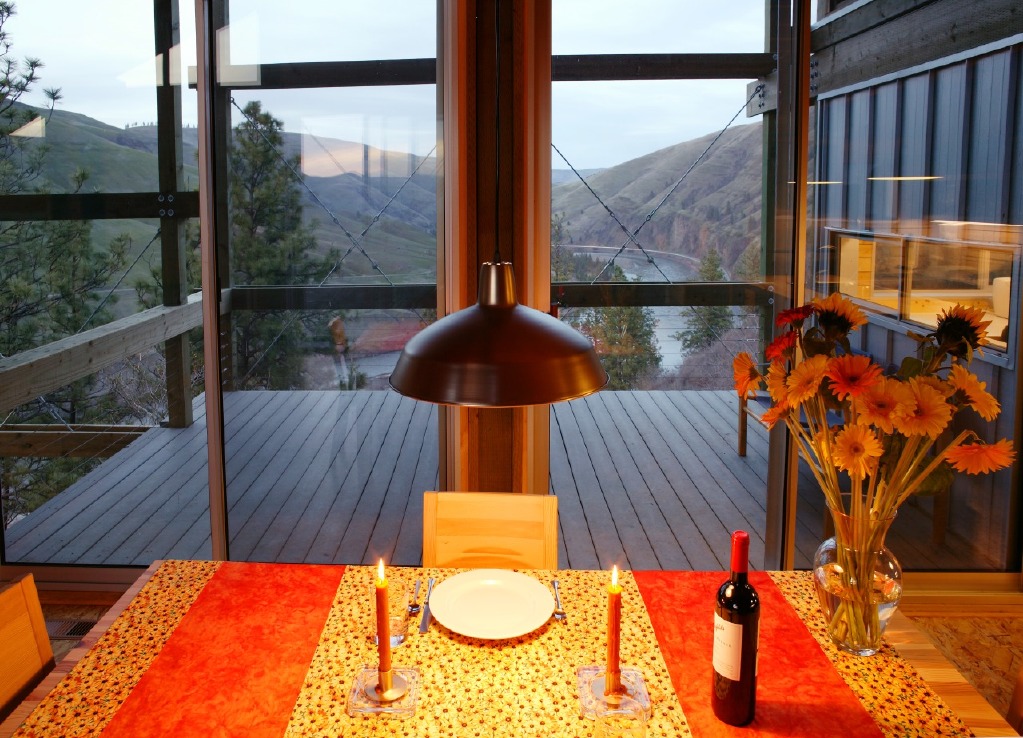
[5]
A sunrise deck adjacent to the dining area gives views up the river.
© Paul Hirzel
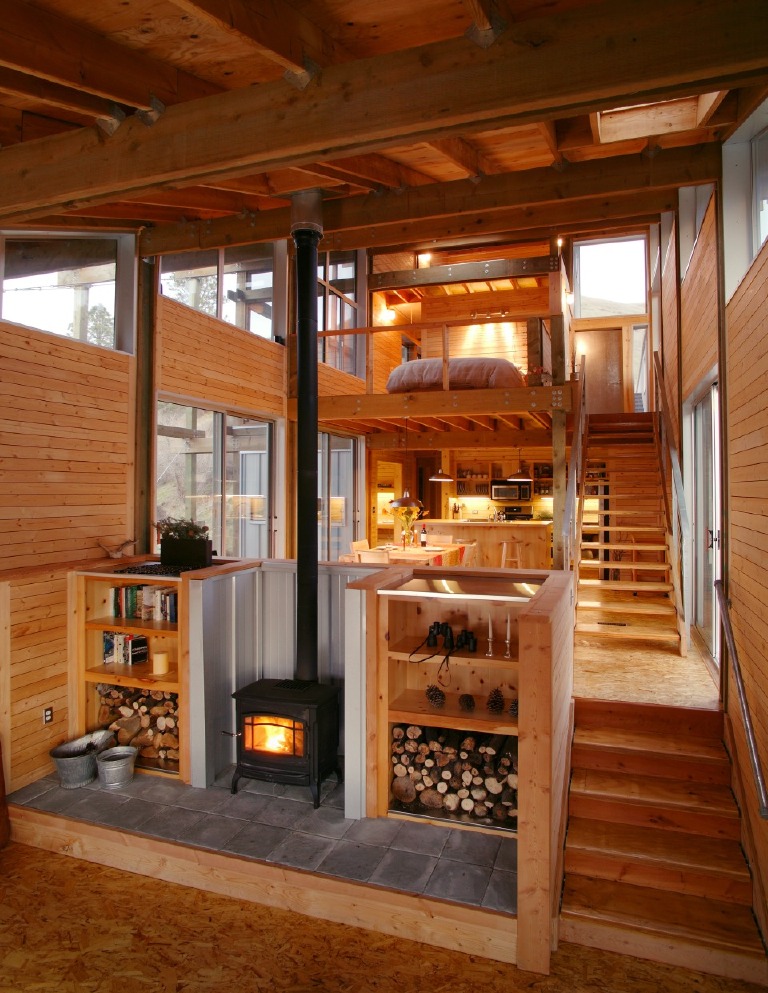
[6]
4 levels share one common space:
Living Room
Kitchen / Dining
Bedroom
Sleeping Loft
© Paul Hirzel






[1]
Following a finger ridge 300 feet above the Clearwater River, a simple rectangular box is inserted in a moment resisting wood frame.
© Paul Hirzel
[2]
© Paul Hirzel
[3]
The exposed frame on the westside provides support for window washing scaffolding and movable sun shades.
© Paul Hirzel
[4]
Stairs follow the slope to 4 different levels, giving views to the river below.
© Paul Hirzel
[5]
A sunrise deck adjacent to the dining area gives views up the river.
© Paul Hirzel
[6]
4 levels share one common space:
Living Room
Kitchen / Dining
Bedroom
Sleeping Loft
© Paul Hirzel