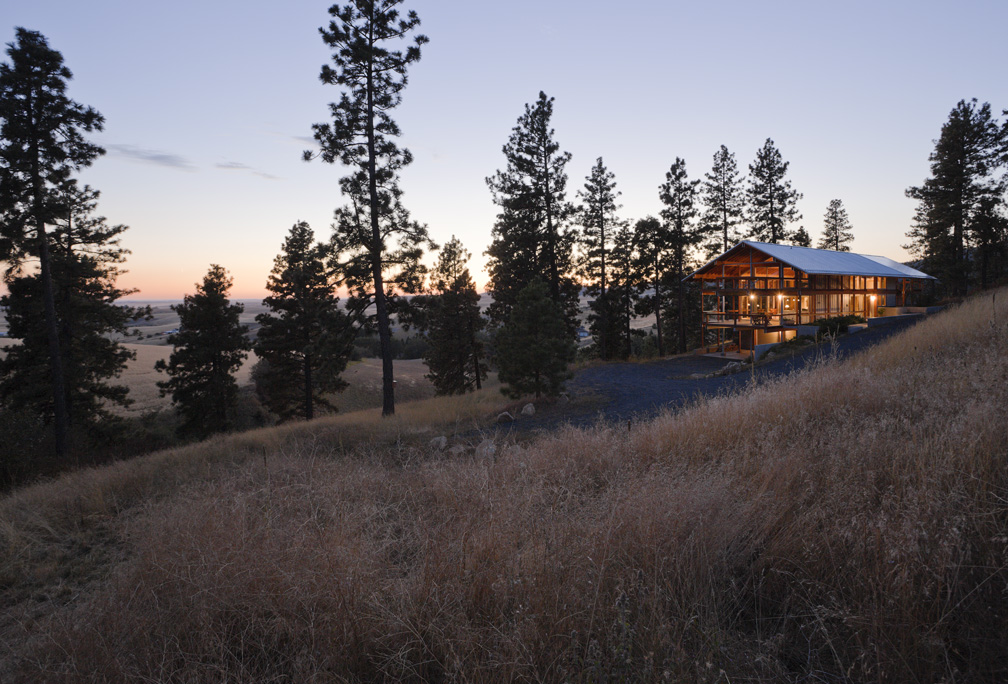
[1]
Resting in a pine grove on the western side of Moscow Mountain, the Mountain house is essentially a steel and wood hybrid frame with a broad gabled roof for protection. The conditioned interior spaces weave in and out of the frame to create generous exterior decks, porches, and patios - using sliding screen doors throughout the interior can transform the space into a giant screened porch.
© Paul Hirzel
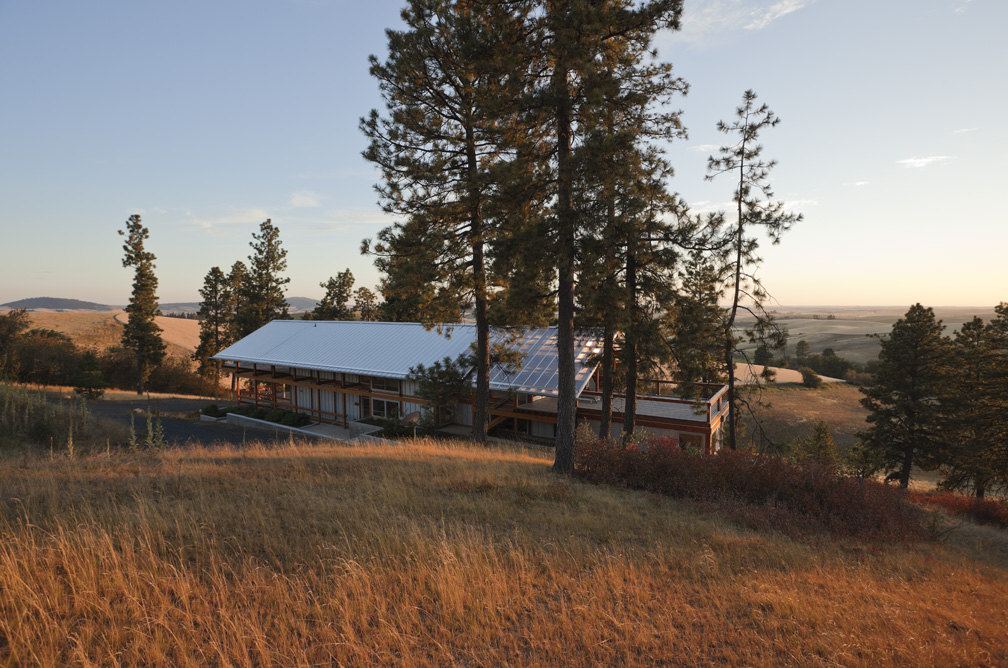
[2]
© Paul Hirzel
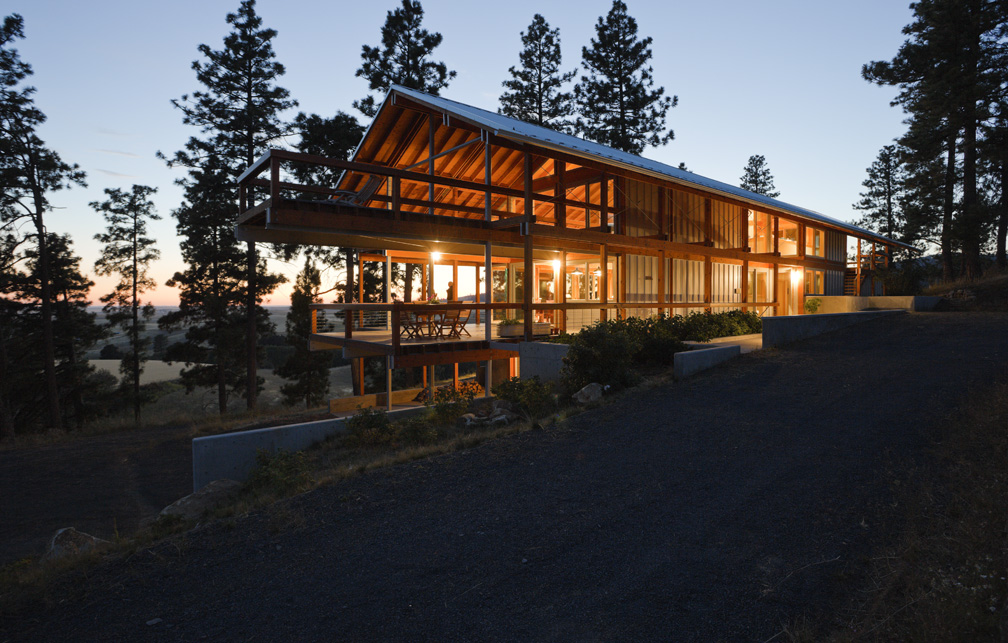
[3]
© Paul Hirzel
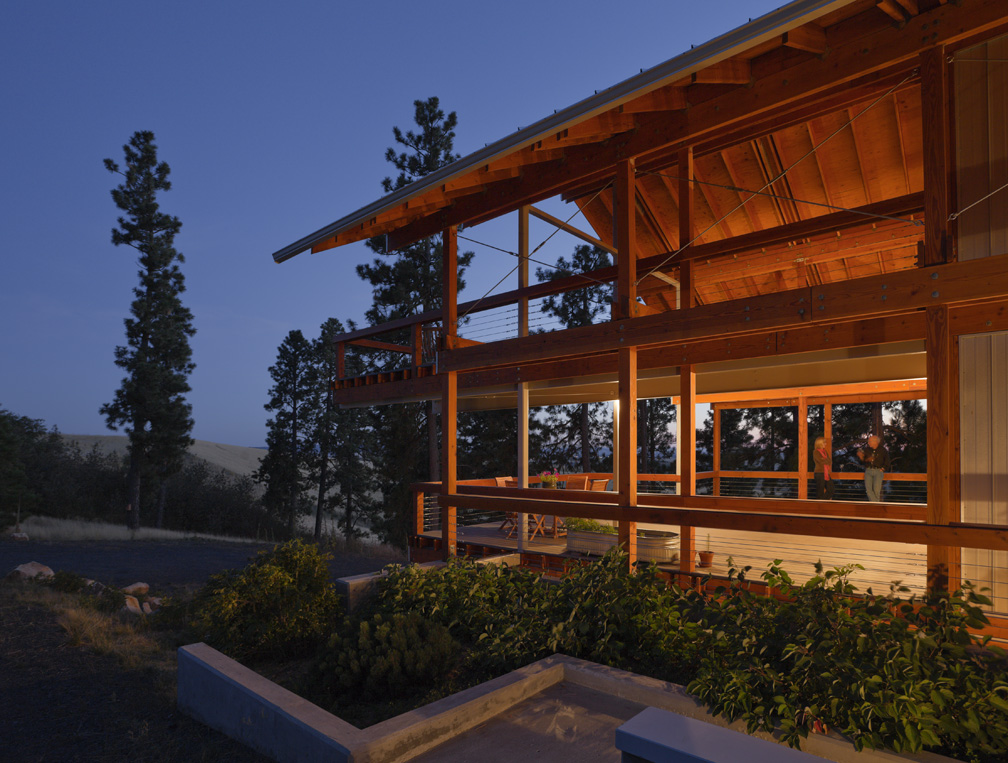
[4]
© Paul Hirzel
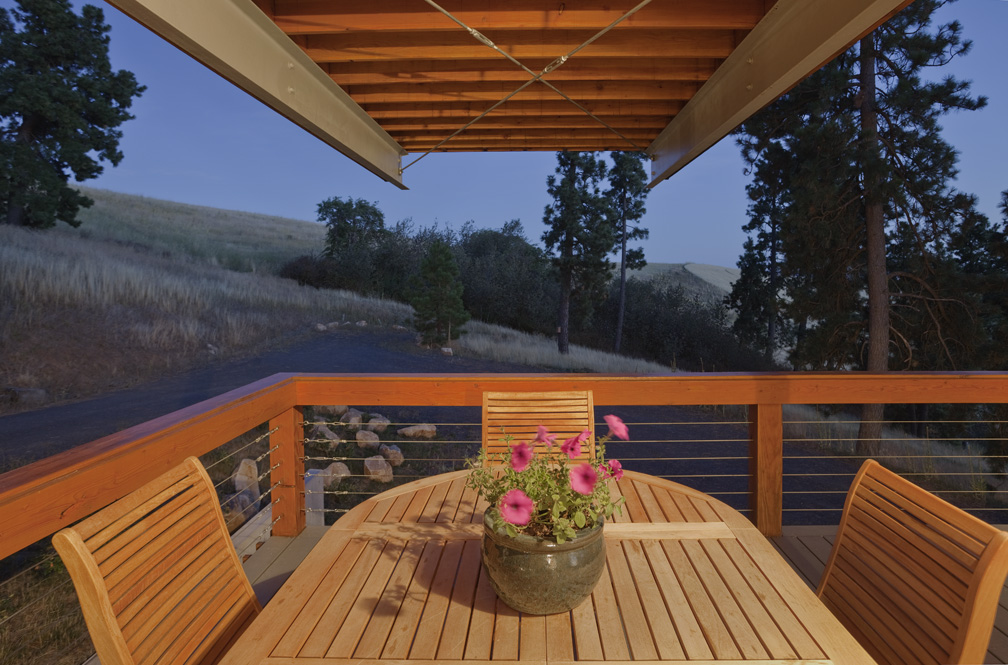
[5]
© Paul Hirzel
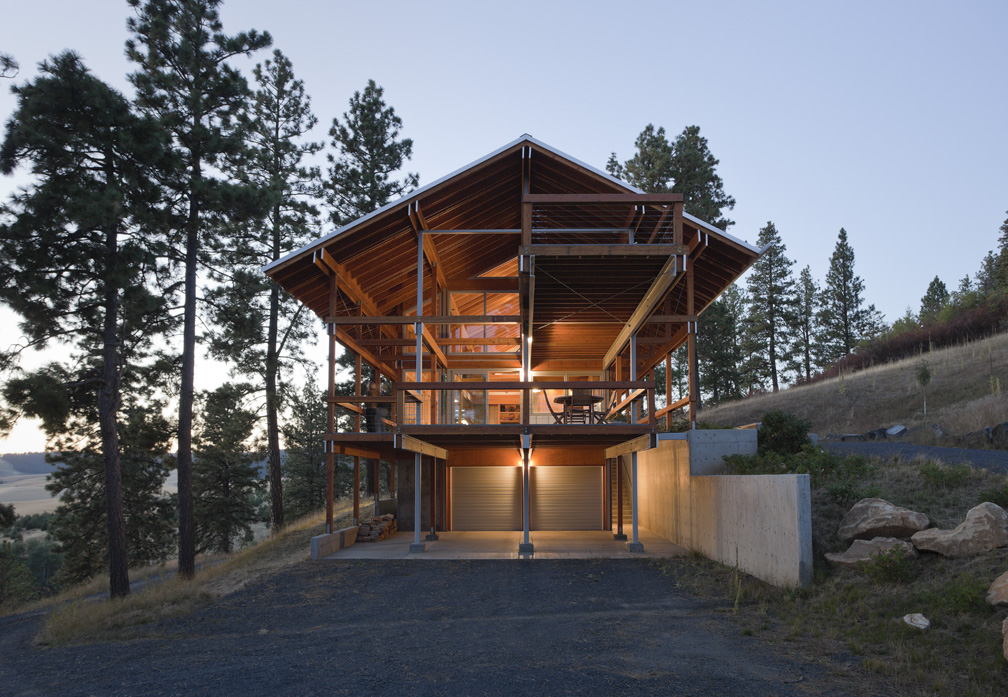
[6]
Concrete retaining walls step down the slope mediating the contours and providing support for the frame structure.
© Paul Hirzel
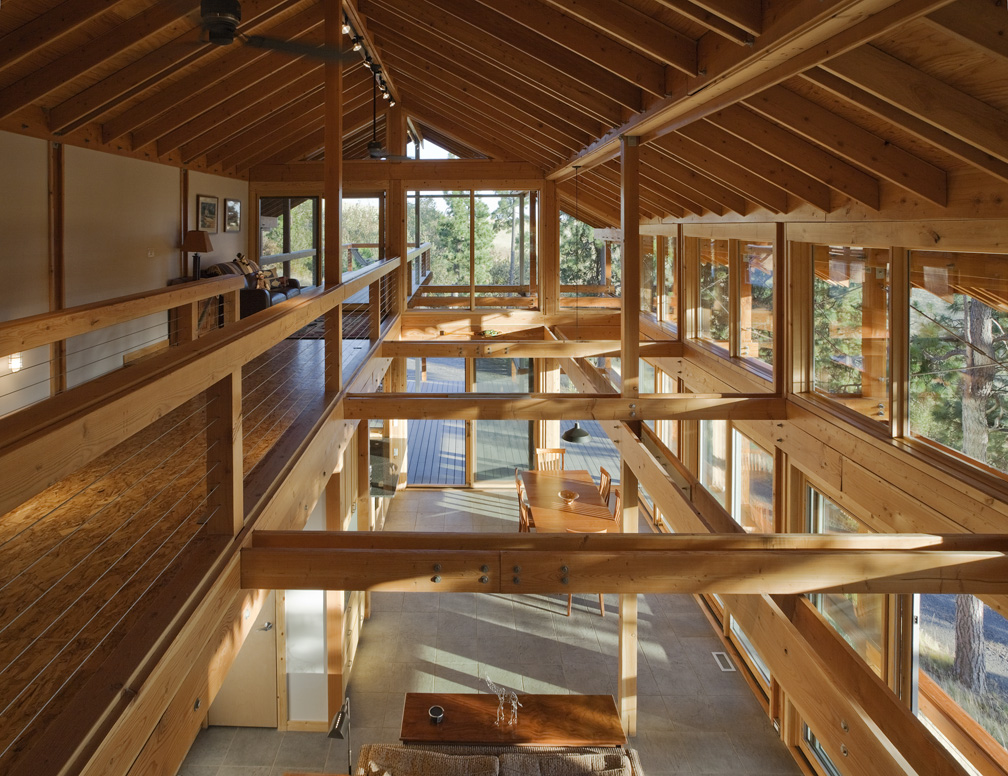
[7]
The hybrid bracing frame is exposed on the interior.
© Paul Hirzel
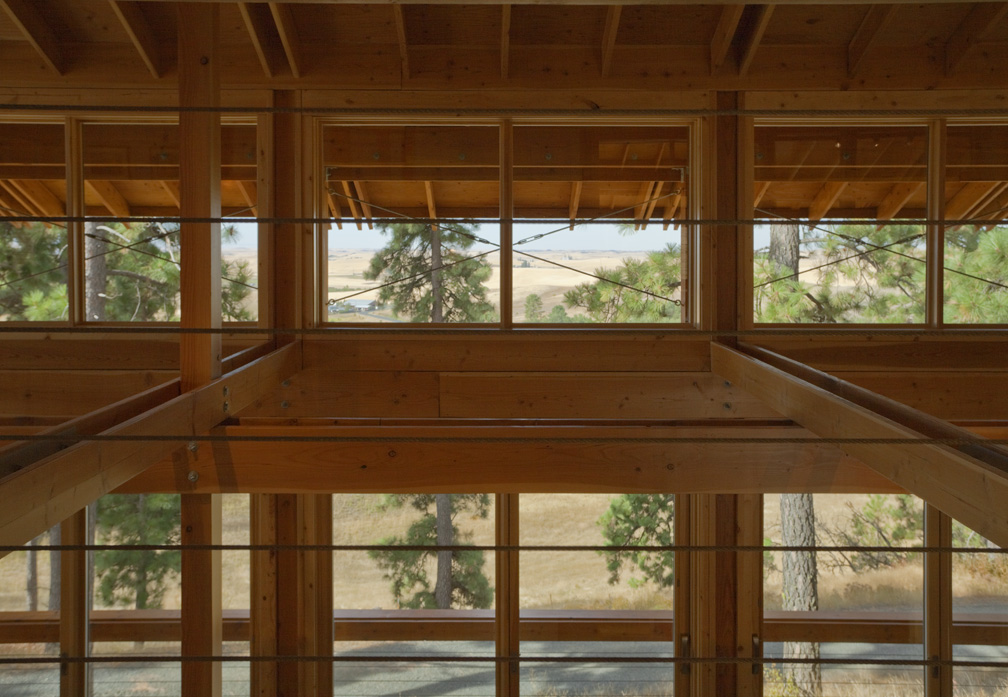
[8]
© Paul Hirzel
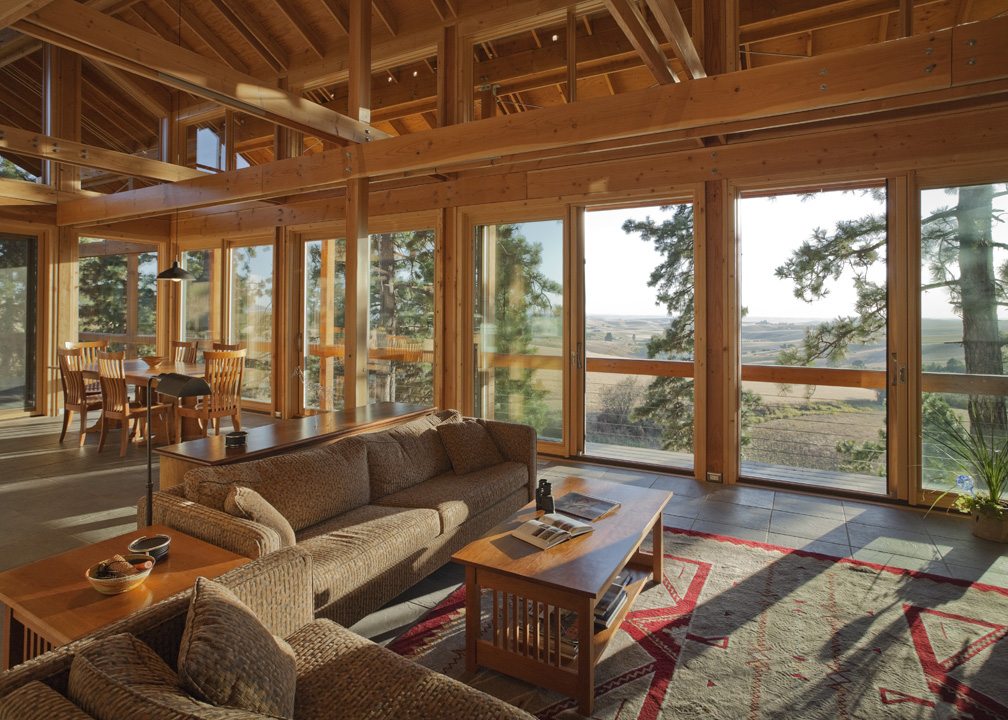
[9]
Views from the living and dining room over the Palouse hills.
© Paul Hirzel









[1]
Resting in a pine grove on the western side of Moscow Mountain, the Mountain house is essentially a steel and wood hybrid frame with a broad gabled roof for protection. The conditioned interior spaces weave in and out of the frame to create generous exterior decks, porches, and patios - using sliding screen doors throughout the interior can transform the space into a giant screened porch.
© Paul Hirzel
[2]
© Paul Hirzel
[3]
© Paul Hirzel
[4]
© Paul Hirzel
[5]
© Paul Hirzel
[6]
Concrete retaining walls step down the slope mediating the contours and providing support for the frame structure.
© Paul Hirzel
[7]
The hybrid bracing frame is exposed on the interior.
© Paul Hirzel
[8]
© Paul Hirzel
[9]
Views from the living and dining room over the Palouse hills.
© Paul Hirzel