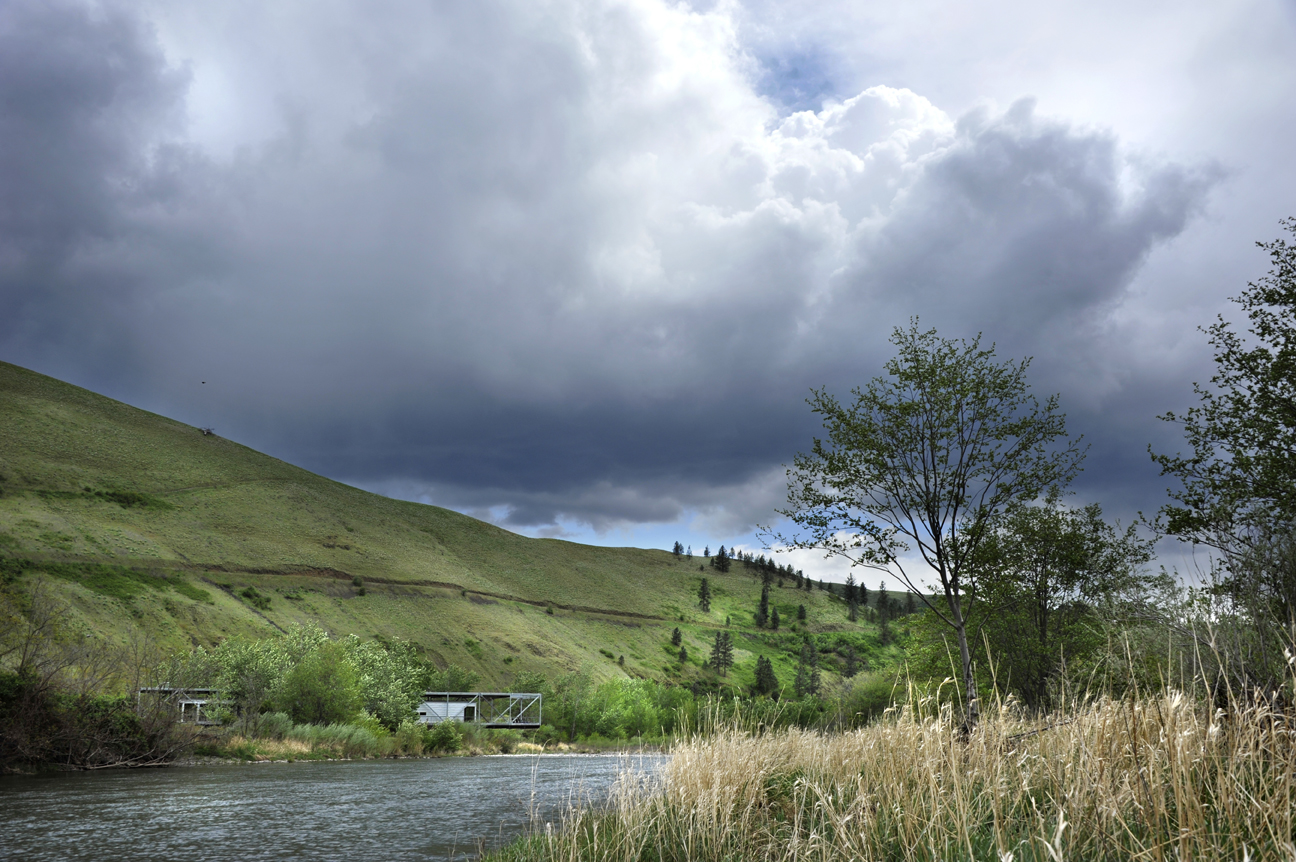
[1]
To preserve the hillside for vineyards the house was located on a flood plain of the Potlatch River. It is supported by a 186 foot Howe truss on 4 piers above the "500 year flood event" elevation.
© Paul Hirzel
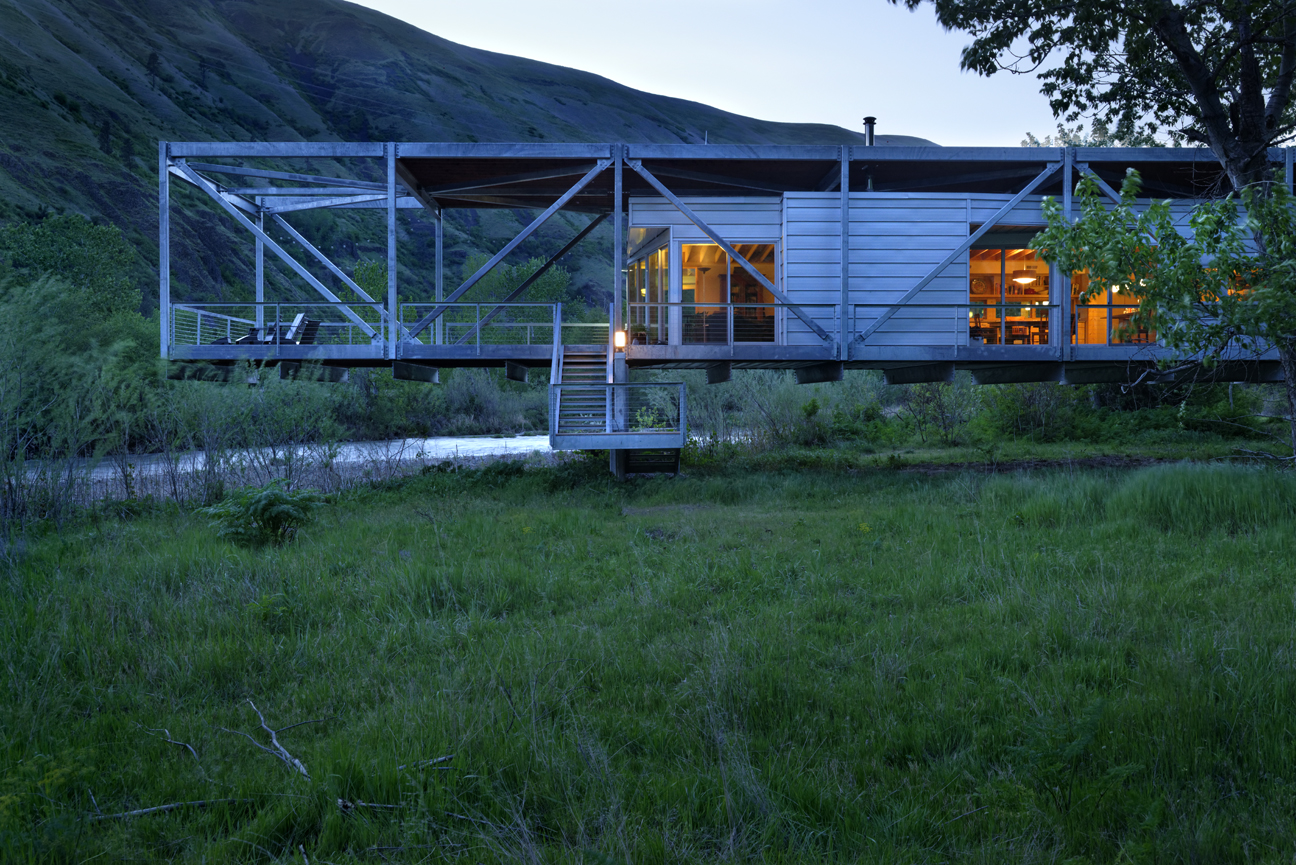
[2]
The steel truss frame acts as scaffolding to reduce initial construction costs and provide a platform for easy maintenance of the exterior.
© Paul Hirzel
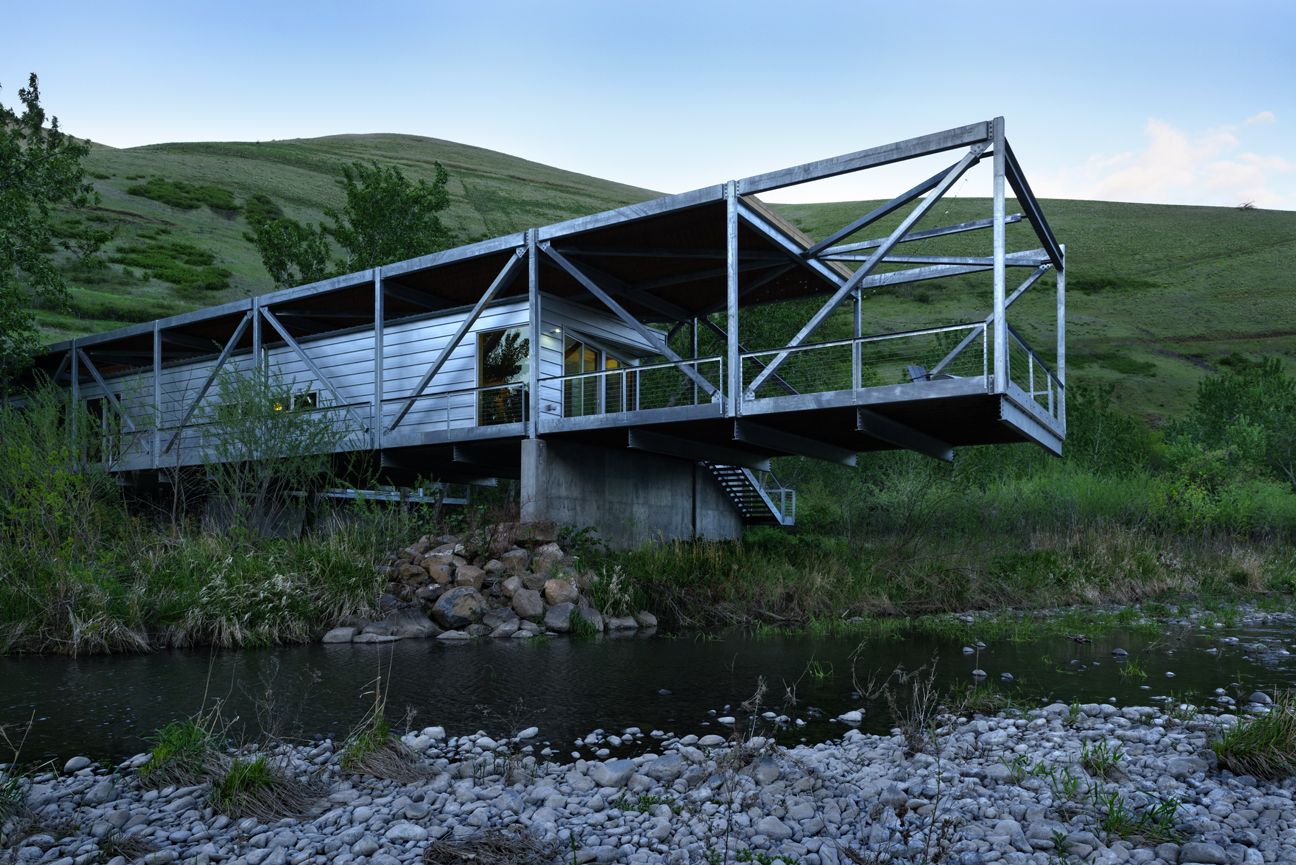
[3]
© Paul Hirzel
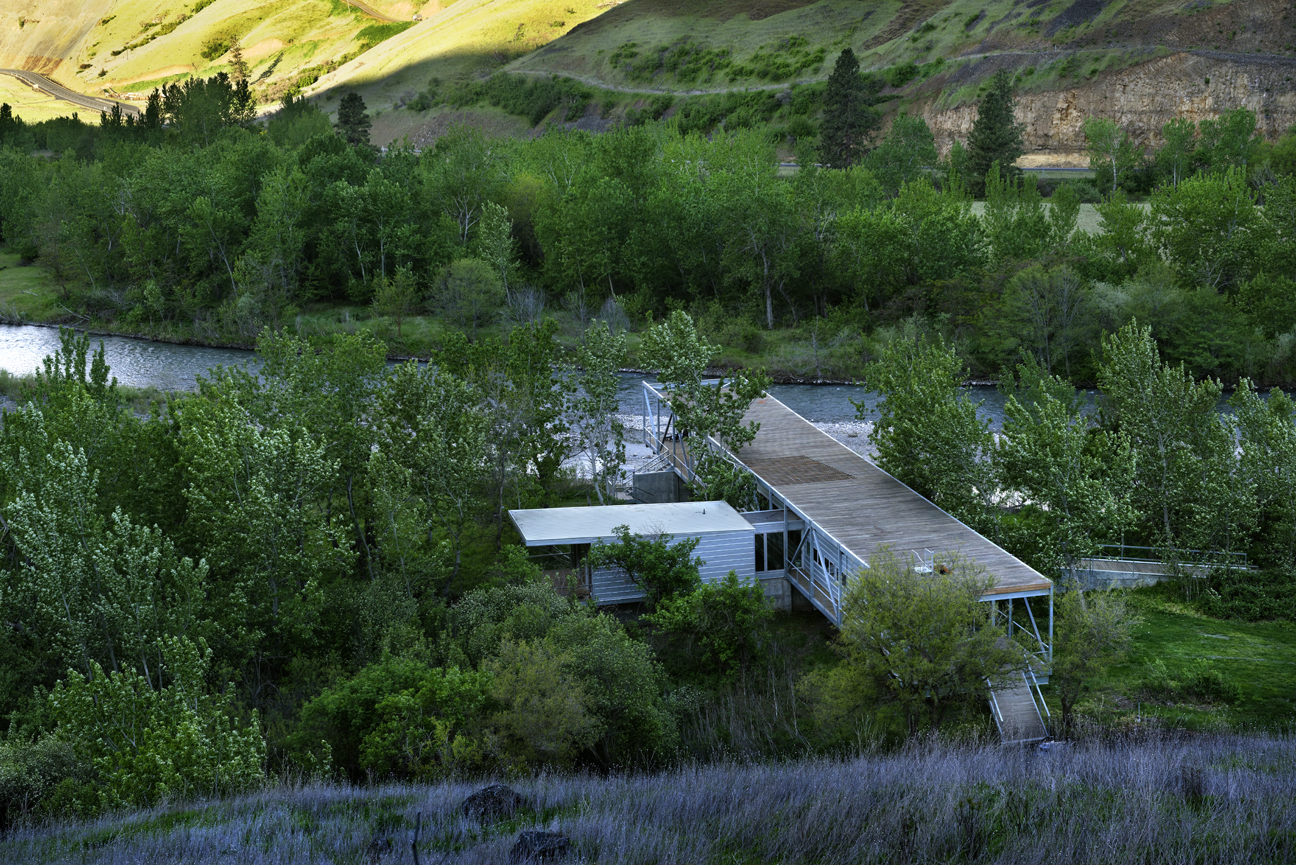
[4]
Crossing through the truss frame and extending into a cottonwood grove is the bedroom wing to the south and ramp to the north. A wood trellis deck covers the truss frame for shading - passively cooling the structure to reduce air conditioning costs during warmer months.
© Paul Hirzel
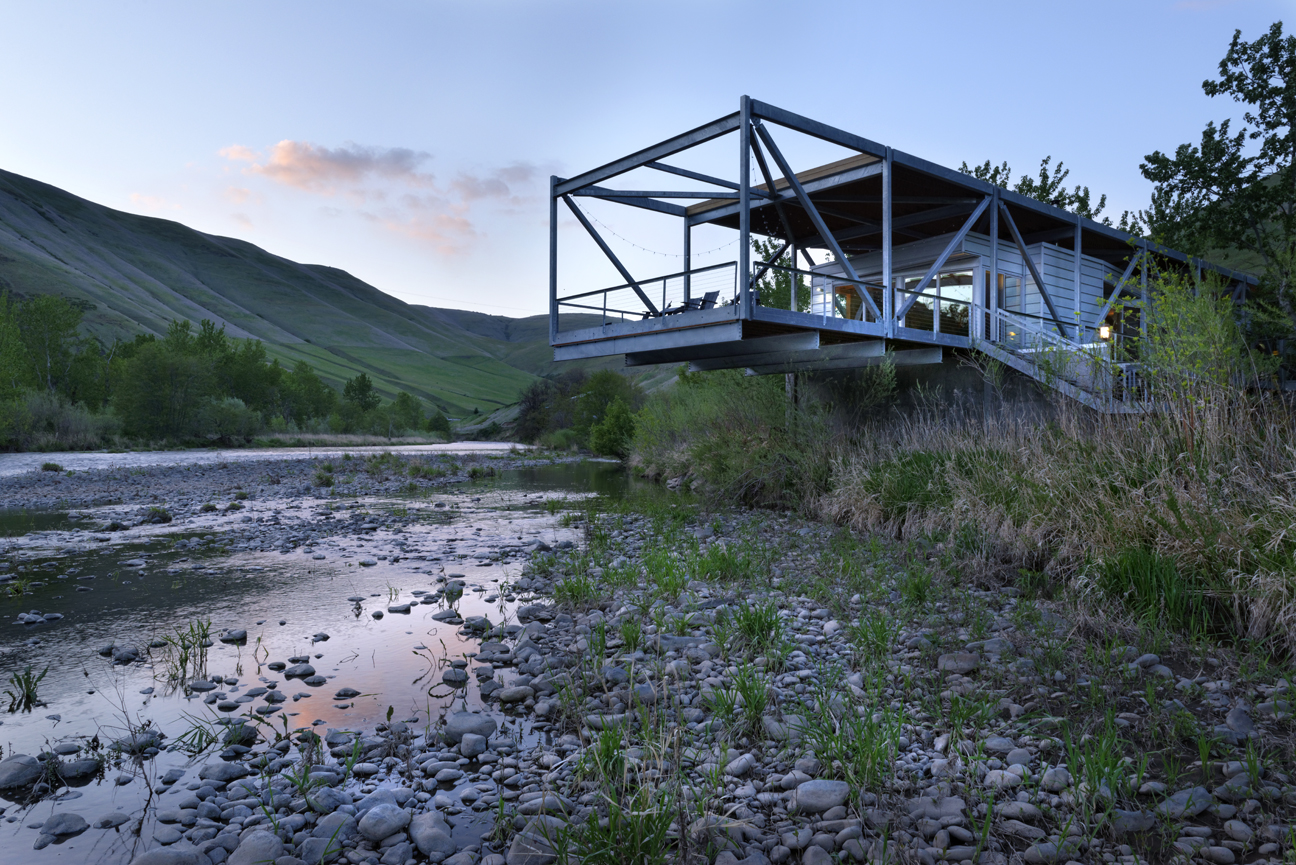
[5]
© Paul Hirzel
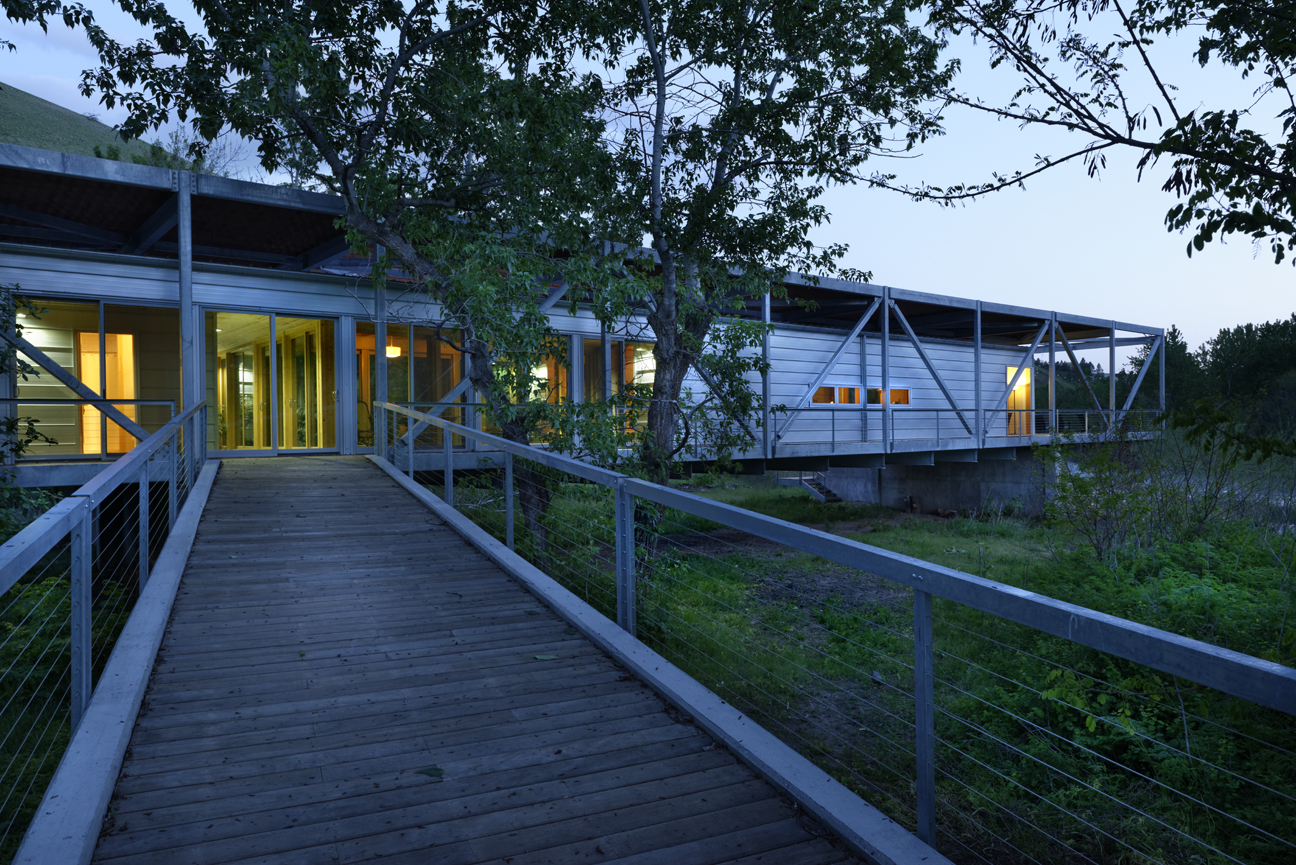
[6]
Ramp to centralized screen porch.
© Paul Hirzel
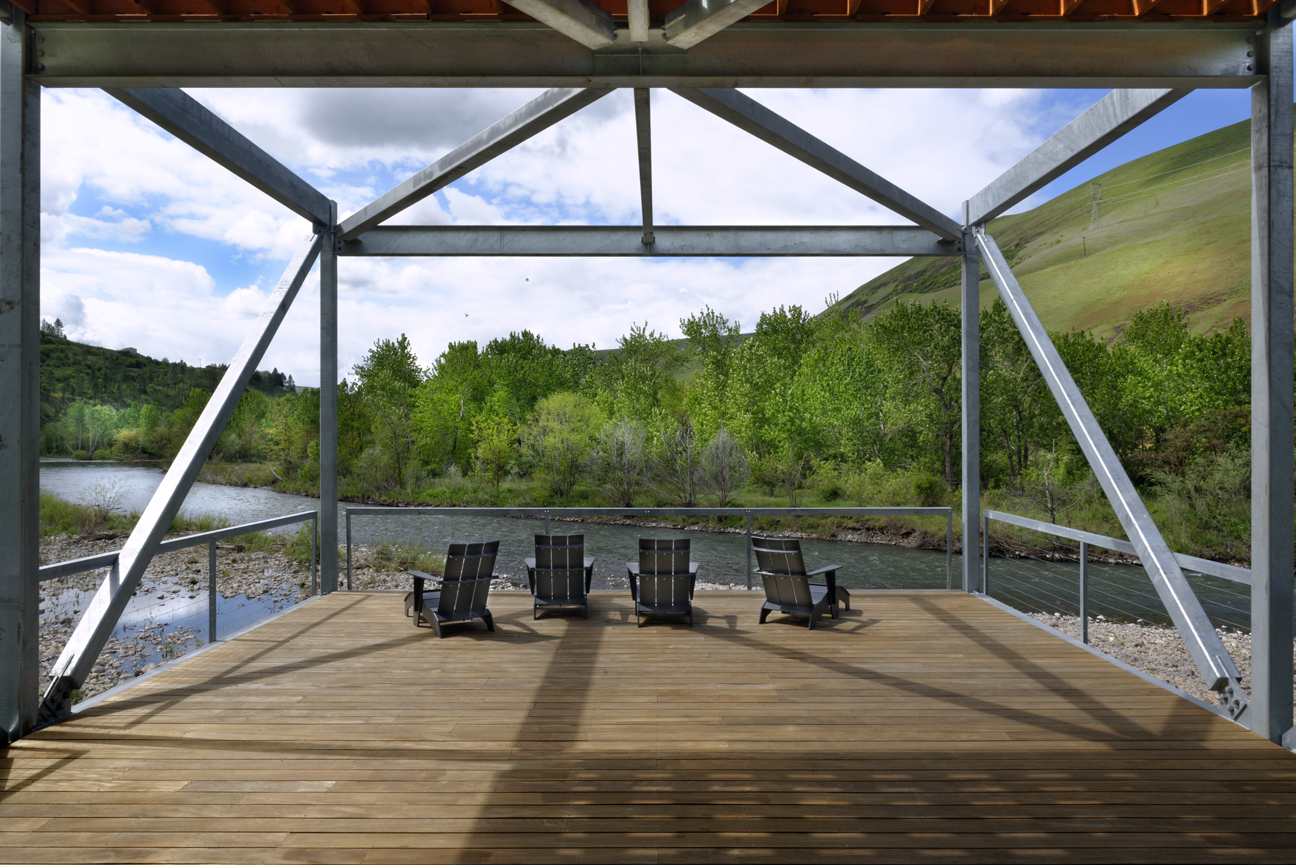
[7]
© Paul Hirzel
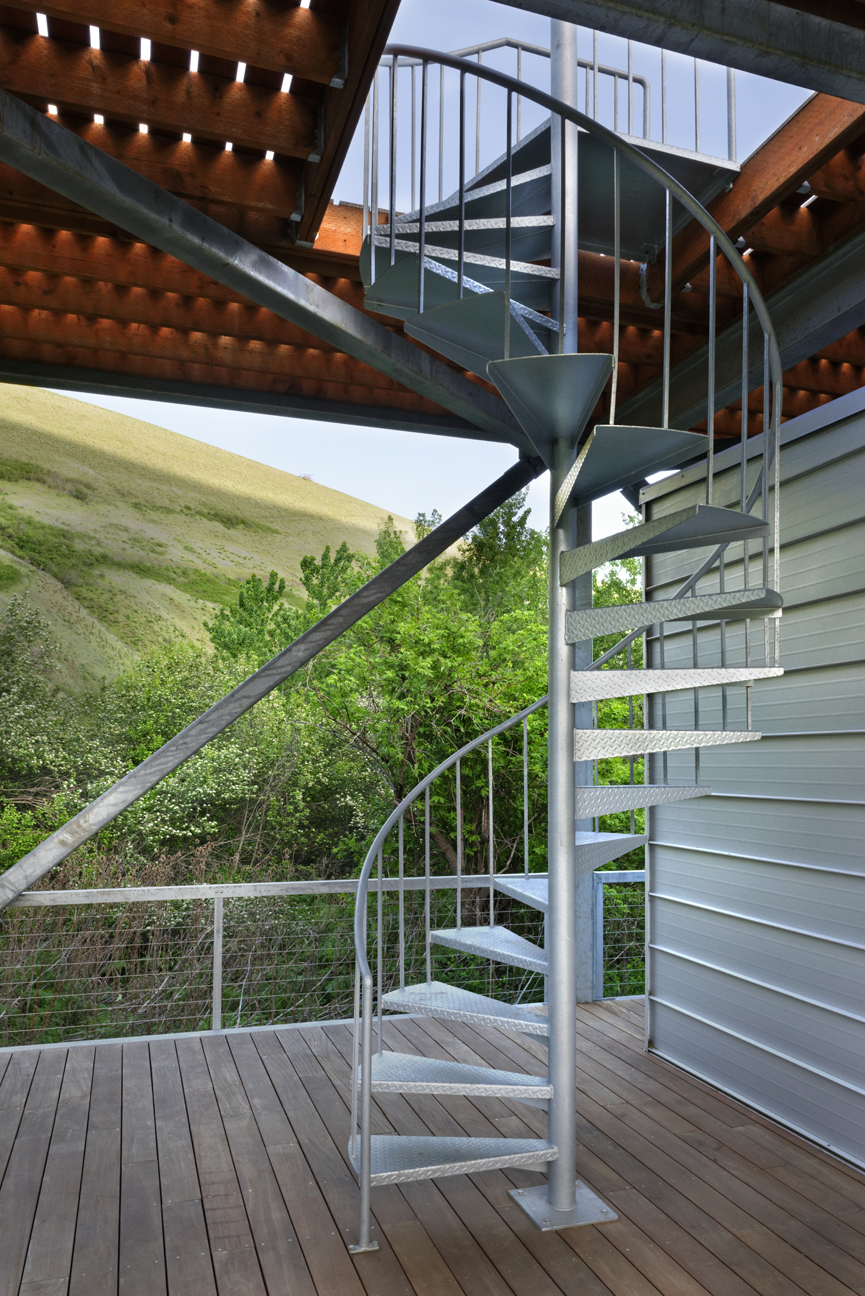
[8]
Spiral stair to roof deck.
© Paul Hirzel
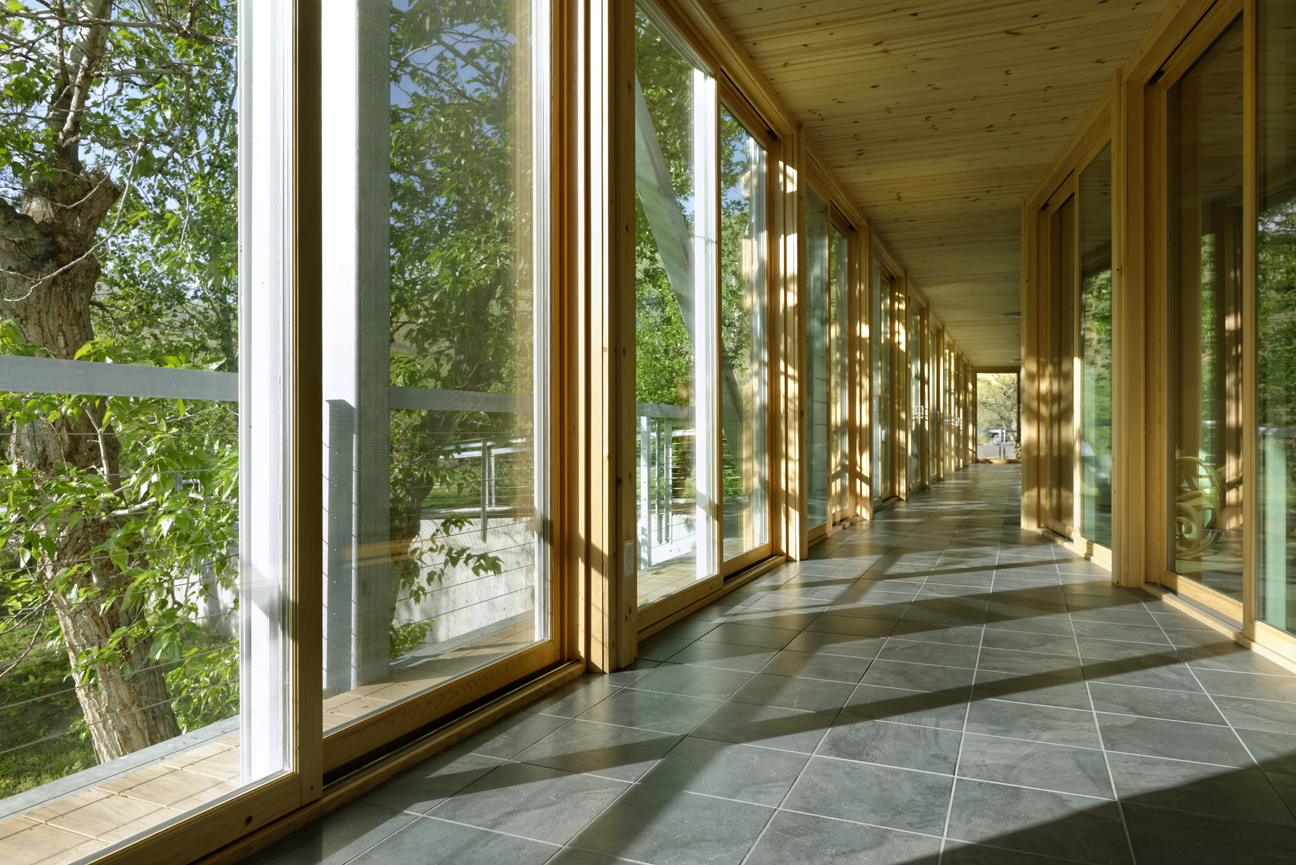
[9]
Semi-conditioned hallway connects the bedroom wing, guest wing and the living, dining, and kitchen wing.
© Paul Hirzel
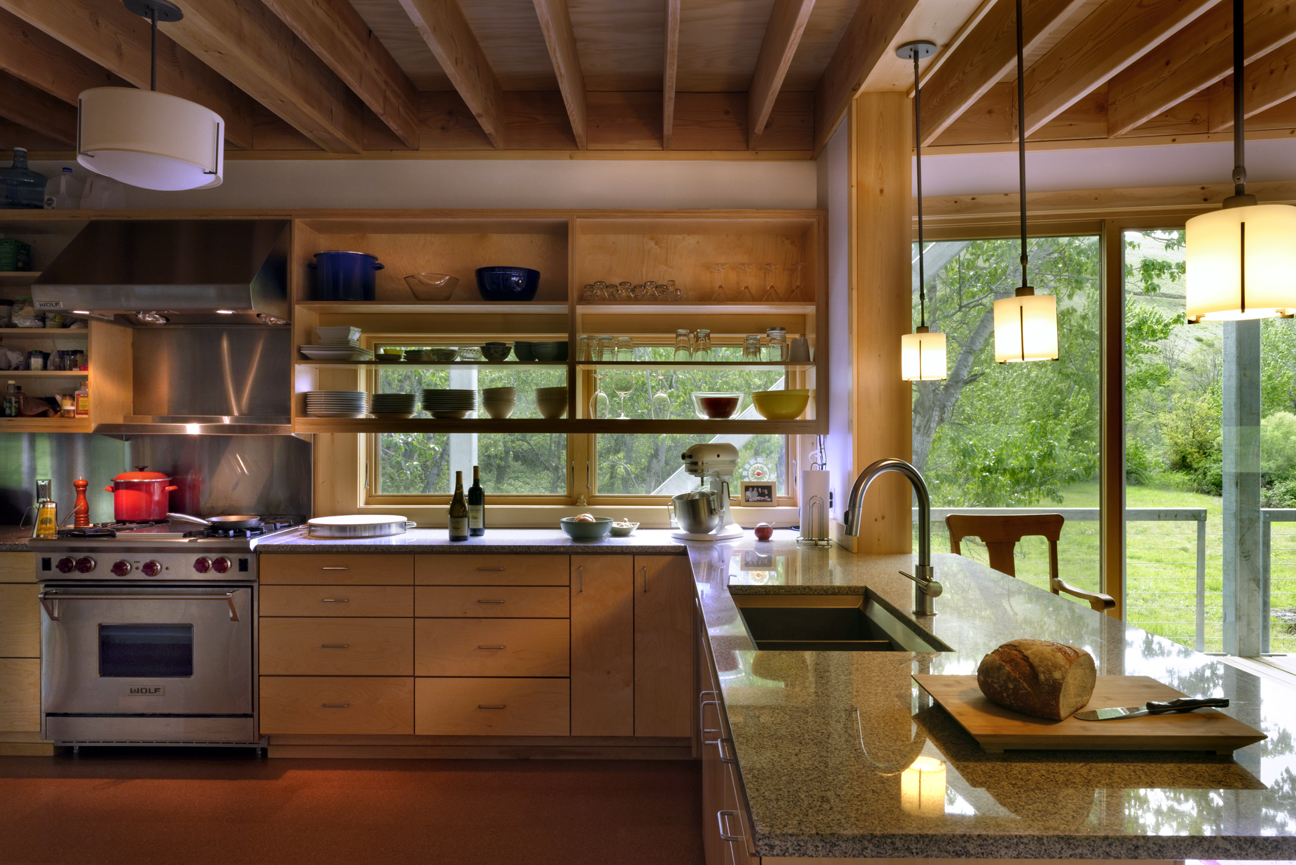
[10]
Kitchen
© Paul Hirzel
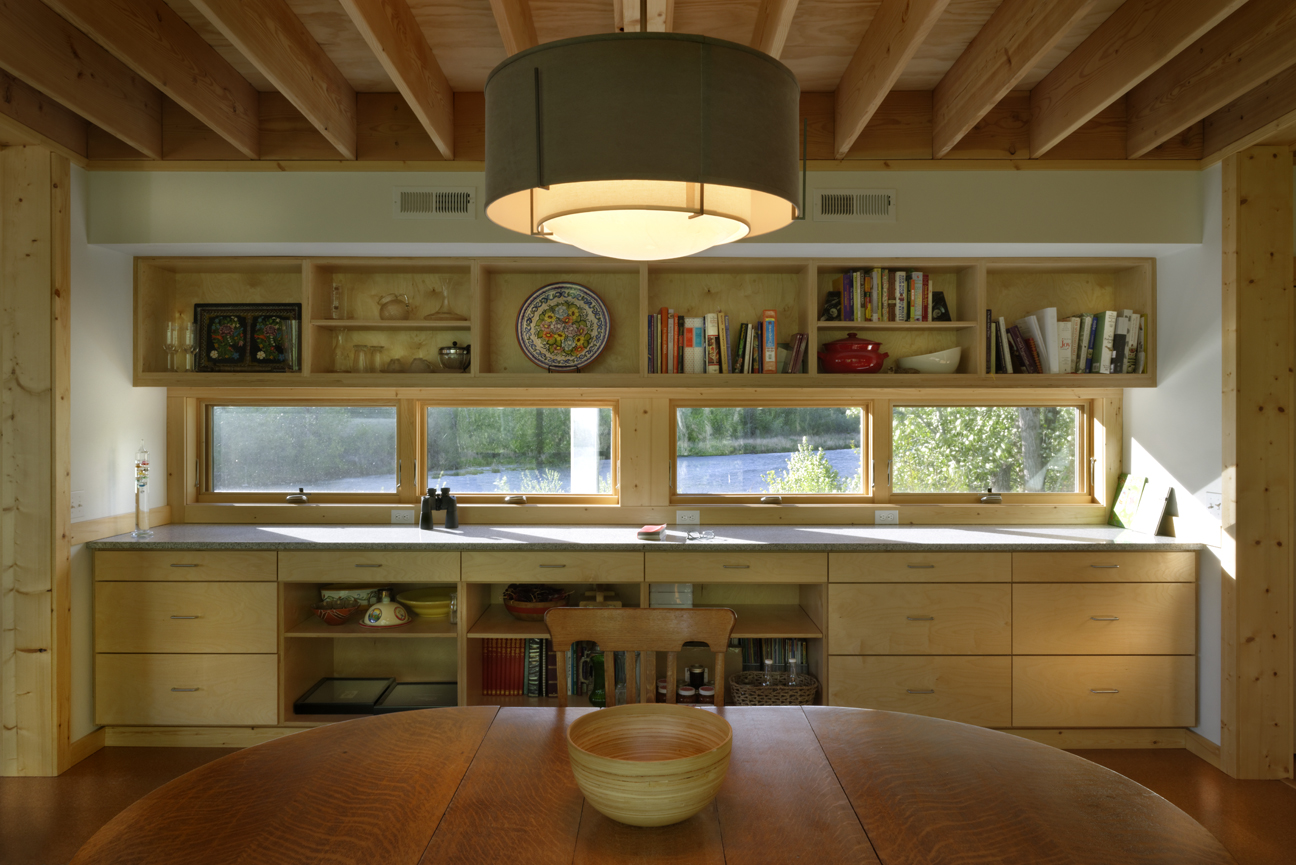
[11]
View to the river from dining room.
© Paul Hirzel
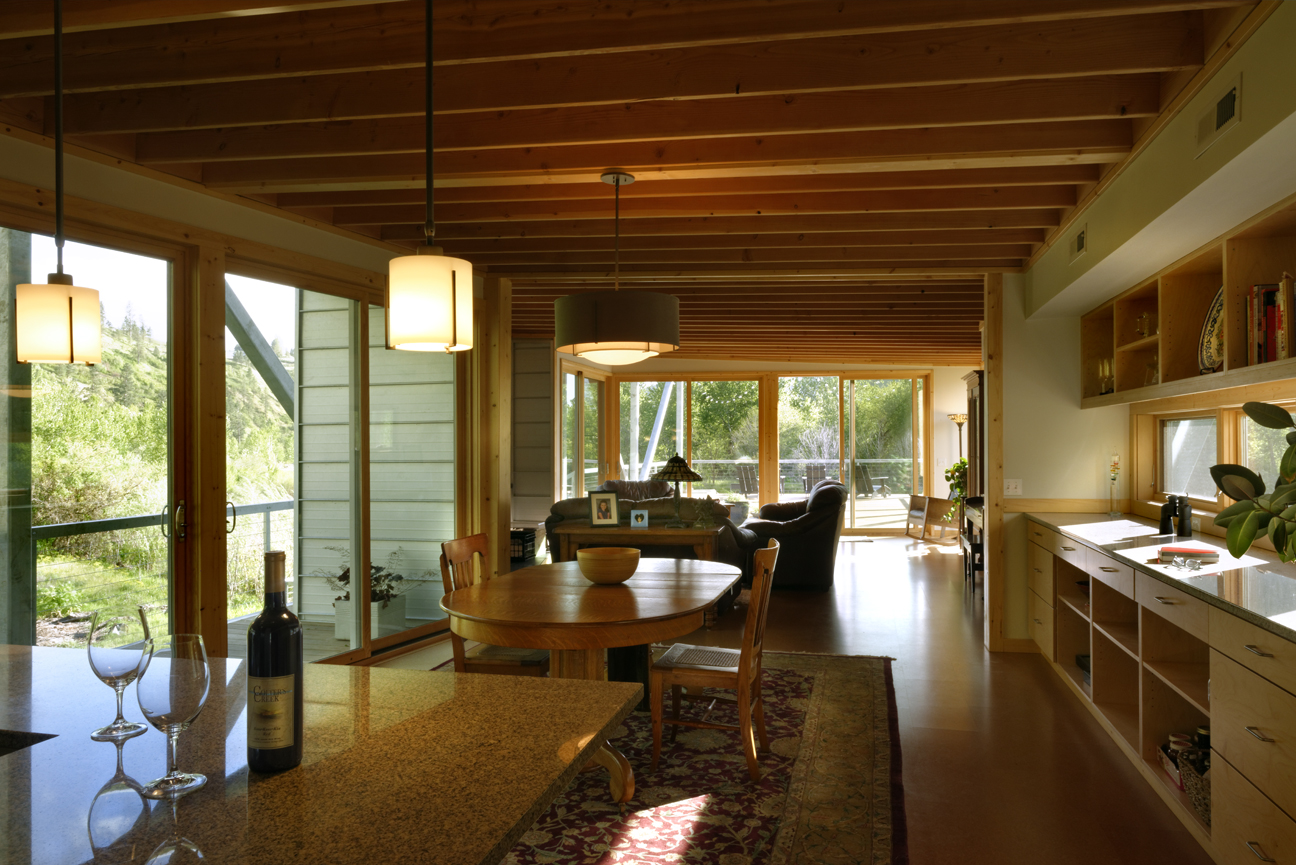
[12]
Living-dining room
© Paul Hirzel












[1]
To preserve the hillside for vineyards the house was located on a flood plain of the Potlatch River. It is supported by a 186 foot Howe truss on 4 piers above the "500 year flood event" elevation.
© Paul Hirzel
[2]
The steel truss frame acts as scaffolding to reduce initial construction costs and provide a platform for easy maintenance of the exterior.
© Paul Hirzel
[3]
© Paul Hirzel
[4]
Crossing through the truss frame and extending into a cottonwood grove is the bedroom wing to the south and ramp to the north. A wood trellis deck covers the truss frame for shading - passively cooling the structure to reduce air conditioning costs during warmer months.
© Paul Hirzel
[5]
© Paul Hirzel
[6]
Ramp to centralized screen porch.
© Paul Hirzel
[7]
© Paul Hirzel
[8]
Spiral stair to roof deck.
© Paul Hirzel
[9]
Semi-conditioned hallway connects the bedroom wing, guest wing and the living, dining, and kitchen wing.
© Paul Hirzel
[10]
Kitchen
© Paul Hirzel
[11]
View to the river from dining room.
© Paul Hirzel
[12]
Living-dining room
© Paul Hirzel